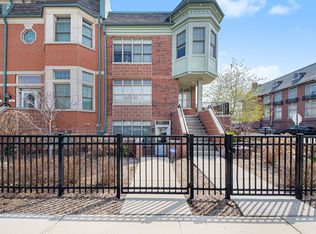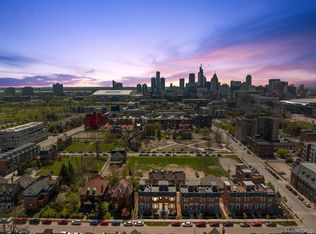Sold for $600,000
$600,000
3148 John R St Unit 1, Detroit, MI 48201
2beds
2,098sqft
Townhouse
Built in 2015
-- sqft lot
$638,900 Zestimate®
$286/sqft
$4,440 Estimated rent
Home value
$638,900
$581,000 - $703,000
$4,440/mo
Zestimate® history
Loading...
Owner options
Explore your selling options
What's special
Welcome to your dream home in the heart of Brush Park Village North! This stunning end-unit townhouse boasts exceptional natural light and a private 600+ square-foot roof deck featuring a hot tub with breathtaking downtown views. Inside, enjoy an open layout that includes a walkout office, a fully finished basement, and 2 spacious bedrooms paired with 3 bathrooms. Indulge in the luxury of wide plank wood flooring, quartz and quartzite countertops, and a sleek tile backsplash with stainless steel appliances. The master suite impresses with dual showers, dual sinks, and an expansive granite countertop. Custom built-ins throughout, a bedroom-level laundry room, and a wet bar on the roof deck level enhance convenience and elegance. With a custom Pewabic tile fireplace, high-speed fiber internet, and a developer-approved roof deck hot tub (the only one in the city!), this residence is equipped with high-end features, including a custom security system and home audio with built-in speakers. Located just blocks from Ford Field, Comerica Park, and Little Caesar's Arena, you're moments away from the best restaurants, shopping, and entertainment Detroit has to offer. Complete with a covered and secured 1-car attached garage and 1-car detached garage, this home offers incredible convenience. Plus, enjoy peace of mind with a new roof installed in 2018 and an 8-year NEZ tax abatement through 2031. Make this incredible Brush Park townhouse your new home today!
Zillow last checked: 8 hours ago
Listing updated: September 07, 2025 at 04:15pm
Listed by:
Christian J Grothe 248-644-6700,
Max Broock, REALTORS®-Birmingham,
Dimitrios Kosmidis 586-201-5433,
Max Broock, REALTORS®-Birmingham
Bought with:
Andrea Fitzgerald, 6502431786
Resolute Realty
Source: Realcomp II,MLS#: 20240039866
Facts & features
Interior
Bedrooms & bathrooms
- Bedrooms: 2
- Bathrooms: 3
- Full bathrooms: 2
- 1/2 bathrooms: 1
Heating
- Forced Air, Natural Gas
Cooling
- Central Air
Appliances
- Included: Dishwasher, Disposal, Dryer, Free Standing Gas Range, Free Standing Refrigerator, Microwave, Stainless Steel Appliances, Washer
- Laundry: In Unit
Features
- High Speed Internet
- Has basement: No
- Has fireplace: No
Interior area
- Total interior livable area: 2,098 sqft
- Finished area above ground: 2,098
Property
Parking
- Total spaces: 2
- Parking features: Two Car Garage, Attached
- Attached garage spaces: 2
Features
- Levels: Tri Level
- Entry location: GroundLevelwSteps
- Patio & porch: Patio
- Exterior features: Balcony, Private Entrance, Spa Hottub
Details
- Parcel number: W23I002016S023
- Special conditions: Short Sale No,Standard
Construction
Type & style
- Home type: Townhouse
- Architectural style: Split Level,Townhouse
- Property subtype: Townhouse
Materials
- Brick
- Foundation: Slab
Condition
- New construction: No
- Year built: 2015
Utilities & green energy
- Sewer: Public Sewer
- Water: Public
- Utilities for property: Cable Available
Community & neighborhood
Location
- Region: Detroit
HOA & financial
HOA
- Has HOA: Yes
- HOA fee: $628 monthly
- Services included: Maintenance Grounds, Maintenance Structure, Snow Removal, Trash
- Association phone: 248-681-7883
Other
Other facts
- Listing agreement: Exclusive Right To Sell
- Listing terms: Cash,Conventional
Price history
| Date | Event | Price |
|---|---|---|
| 7/17/2024 | Sold | $600,000+0%$286/sqft |
Source: | ||
| 6/18/2024 | Pending sale | $599,999$286/sqft |
Source: | ||
| 6/7/2024 | Price change | $599,999-4.7%$286/sqft |
Source: | ||
| 5/14/2024 | Price change | $629,900-6%$300/sqft |
Source: | ||
| 3/20/2024 | Listing removed | -- |
Source: Zillow Rentals Report a problem | ||
Public tax history
| Year | Property taxes | Tax assessment |
|---|---|---|
| 2025 | -- | $11,800 |
| 2024 | -- | $11,800 |
| 2023 | -- | $11,800 |
Find assessor info on the county website
Neighborhood: Brush Park
Nearby schools
GreatSchools rating
- 3/10Spain Elementary-Middle SchoolGrades: PK-8Distance: 0.4 mi
- 2/10Southeastern High SchoolGrades: 9-12Distance: 4.4 mi
Get a cash offer in 3 minutes
Find out how much your home could sell for in as little as 3 minutes with a no-obligation cash offer.
Estimated market value$638,900
Get a cash offer in 3 minutes
Find out how much your home could sell for in as little as 3 minutes with a no-obligation cash offer.
Estimated market value
$638,900

