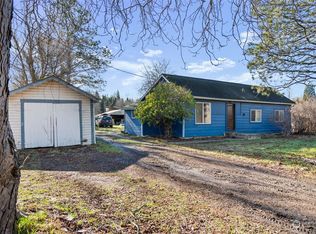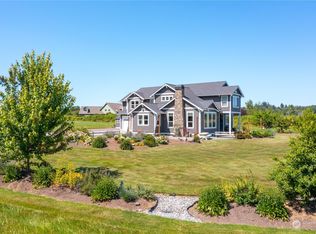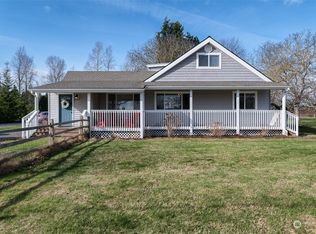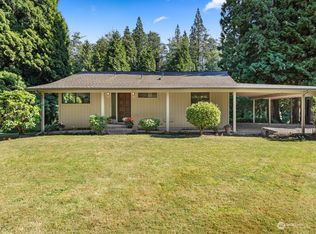Sold
Listed by:
Candi Hosick,
eXp Realty
Bought with: eXp Realty
$1,149,300
3148 Mountain View Road, Ferndale, WA 98248
5beds
4,902sqft
Single Family Residence
Built in 2003
4.75 Acres Lot
$1,165,300 Zestimate®
$234/sqft
$6,501 Estimated rent
Home value
$1,165,300
$1.06M - $1.28M
$6,501/mo
Zestimate® history
Loading...
Owner options
Explore your selling options
What's special
Serious income potential and multigenerational living abound on this gated property with two fully equipped homes, two huge shops, a single-car garage, and endless extras. The 1,782 sq ft main house offers 3 beds + den and 2 baths. The dream shop features 2 garage bays, an RV bay, and a elevator/lift to a permitted ADU with 1 bed + den, 1.5 baths, open-concept kitchen and living, and a massive covered deck with hot tub. Bonus areas include a game room and hobby room upstairs, plus a private office, living room, and full bath downstairs-ideal for a home-based business. Owned solar covers all power. With 2 RV hookups, a chicken coop, raised garden beds, playground, zipline, horseshoe pits and wooded trails, there’s room to live, work, & play.
Zillow last checked: 8 hours ago
Listing updated: October 09, 2025 at 04:03am
Listed by:
Candi Hosick,
eXp Realty
Bought with:
Art Sheyko, 22014819
eXp Realty
Source: NWMLS,MLS#: 2406139
Facts & features
Interior
Bedrooms & bathrooms
- Bedrooms: 5
- Bathrooms: 7
- Full bathrooms: 2
- 3/4 bathrooms: 2
- 1/2 bathrooms: 1
- Main level bathrooms: 2
- Main level bedrooms: 3
Bedroom
- Level: Main
Bedroom
- Level: Main
Bathroom three quarter
- Level: Main
Other
- Level: Lower
Den office
- Level: Main
Dining room
- Level: Main
Entry hall
- Level: Lower
Family room
- Level: Main
Heating
- Fireplace, Ductless, Wall Unit(s), Electric, Solar PV, Wood
Cooling
- Ductless
Appliances
- Included: Dishwasher(s), Disposal, Dryer(s), Microwave(s), Refrigerator(s), Stove(s)/Range(s), Washer(s), Garbage Disposal, Water Heater: Electric
Features
- Bath Off Primary, Ceiling Fan(s), Dining Room, Loft, Walk-In Pantry
- Flooring: Ceramic Tile, Vinyl Plank, Carpet
- Doors: French Doors
- Windows: Double Pane/Storm Window, Skylight(s)
- Number of fireplaces: 3
- Fireplace features: Wood Burning, Lower Level: 2, Main Level: 1, Fireplace
Interior area
- Total structure area: 3,642
- Total interior livable area: 4,902 sqft
Property
Parking
- Total spaces: 9
- Parking features: Attached Carport, Driveway, Attached Garage, Detached Garage, RV Parking
- Attached garage spaces: 9
- Has carport: Yes
Features
- Levels: Two
- Stories: 2
- Entry location: Lower
- Patio & porch: Second Kitchen, Bath Off Primary, Ceiling Fan(s), Double Pane/Storm Window, Dining Room, Elevator, Fireplace, French Doors, Hot Tub/Spa, Loft, Skylight(s), Vaulted Ceiling(s), Walk-In Closet(s), Walk-In Pantry, Water Heater, Wired for Generator
- Has spa: Yes
- Spa features: Indoor
- Has view: Yes
- View description: Territorial
Lot
- Size: 4.75 Acres
- Features: Cable TV, Deck, Fenced-Partially, Gated Entry, High Speed Internet, Hot Tub/Spa, Outbuildings, Patio, RV Parking, Shop
- Topography: Level
- Residential vegetation: Garden Space, Pasture, Wooded
Details
- Additional structures: ADU Beds: 1, ADU Baths: 2
- Parcel number: 3901232010280000
- Special conditions: Standard
- Other equipment: Wired for Generator
Construction
Type & style
- Home type: SingleFamily
- Property subtype: Single Family Residence
Materials
- Metal/Vinyl, Stone, Wood Siding
- Foundation: Block, Slab
- Roof: Composition,Metal
Condition
- Year built: 2003
Utilities & green energy
- Electric: Company: PSE
- Sewer: Septic Tank
- Water: Individual Well
- Utilities for property: Xfinity, Xfinity
Green energy
- Energy generation: Solar
Community & neighborhood
Location
- Region: Ferndale
- Subdivision: Ferndale
Other
Other facts
- Listing terms: Cash Out,Conventional,VA Loan
- Cumulative days on market: 5 days
Price history
| Date | Event | Price |
|---|---|---|
| 8/29/2025 | Sold | $1,149,300-0.1%$234/sqft |
Source: | ||
| 7/16/2025 | Pending sale | $1,149,900$235/sqft |
Source: | ||
| 7/11/2025 | Listed for sale | $1,149,900$235/sqft |
Source: | ||
Public tax history
| Year | Property taxes | Tax assessment |
|---|---|---|
| 2024 | $7,479 +18.7% | $951,751 +8.5% |
| 2023 | $6,301 -7.4% | $876,978 +9.1% |
| 2022 | $6,804 +6.4% | $804,058 +17% |
Find assessor info on the county website
Neighborhood: 98248
Nearby schools
GreatSchools rating
- 4/10Eagleridge Elementary SchoolGrades: K-5Distance: 1.6 mi
- 5/10Horizon Middle SchoolGrades: 6-8Distance: 1.5 mi
- 5/10Ferndale High SchoolGrades: 9-12Distance: 2.7 mi
Schools provided by the listing agent
- High: Ferndale High
Source: NWMLS. This data may not be complete. We recommend contacting the local school district to confirm school assignments for this home.
Get pre-qualified for a loan
At Zillow Home Loans, we can pre-qualify you in as little as 5 minutes with no impact to your credit score.An equal housing lender. NMLS #10287.



