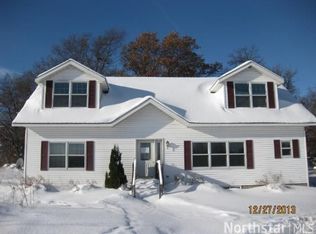Closed
$333,000
3149 4th St SW, Backus, MN 56435
2beds
2,464sqft
Single Family Residence
Built in 1988
39.78 Acres Lot
$340,400 Zestimate®
$135/sqft
$2,013 Estimated rent
Home value
$340,400
Estimated sales range
Not available
$2,013/mo
Zestimate® history
Loading...
Owner options
Explore your selling options
What's special
VERY WELL MAINTAINED TWO BEDROOM, TWO BATH HOME AND +/- 39.78 ACRES OF PICTURESQUE HUNTING PROPERTY WITH MANY WIDE TRAILS AND SEVERAL DEER STANDS. HOME FEATURES NEWER FURNACE AND AC, KITCHEN HAS ORIGINAL HARDWOOD FLOORING WITH LOTS OF CABINET SPACE. BASEMENT IS OPEN AND SPACIOUS WITH HIGH CEILING. YOU COULD ADD AN EGRESS WINDOW AND TAKE ADVANTAGE OF THE ADDITIONAL SPACE. THERE IS A TWO STALL DETACHED GARAGE, A 16' X 24' POLE BUILING AND AN 8'X14' SHED FOR ADDITIONAL STORAGE. THIS YEAR ROUND HOME IS JUST 12 MINUTES FROM PINE RIVER. TAKE THE VIRTUAL TOUR AND VIEW THE TRAILS OF THIS MAJESTIC PROPERTY WITH A DIVERSE MIX OF TREE COVERAGE. CALL FOR AN APPOINTMENT TODAY!
Zillow last checked: 8 hours ago
Listing updated: September 28, 2025 at 10:15pm
Listed by:
Michael Jorgensen 218-831-0735,
Gilchrist Realty
Bought with:
Kevin Gyllenblad
Edina Realty, Inc.
Source: NorthstarMLS as distributed by MLS GRID,MLS#: 6545879
Facts & features
Interior
Bedrooms & bathrooms
- Bedrooms: 2
- Bathrooms: 2
- Full bathrooms: 1
- 1/2 bathrooms: 1
Bedroom 1
- Level: Main
- Area: 182 Square Feet
- Dimensions: 13X14
Bedroom 2
- Level: Main
- Area: 158.56 Square Feet
- Dimensions: 10'9X14'9
Dining room
- Level: Main
- Area: 108 Square Feet
- Dimensions: 9X12
Kitchen
- Level: Main
- Area: 120 Square Feet
- Dimensions: 10X12
Living room
- Level: Main
- Area: 276.56 Square Feet
- Dimensions: 14'9X18'9
Heating
- Forced Air
Cooling
- Central Air
Appliances
- Included: Dryer, Range, Refrigerator, Washer
Features
- Basement: Full,Unfinished
Interior area
- Total structure area: 2,464
- Total interior livable area: 2,464 sqft
- Finished area above ground: 1,232
- Finished area below ground: 0
Property
Parking
- Total spaces: 2
- Parking features: Detached, Gravel
- Garage spaces: 2
- Details: Garage Dimensions (24x24), Garage Door Height (7), Garage Door Width (9)
Accessibility
- Accessibility features: None
Features
- Levels: One
- Stories: 1
- Patio & porch: Deck
- Pool features: None
- Fencing: None
Lot
- Size: 39.78 Acres
- Dimensions: 1320' x 1310'
- Features: Many Trees
- Topography: Gently Rolling,High Ground,Wooded
Details
- Additional structures: Storage Shed
- Foundation area: 1232
- Parcel number: 310112200
- Zoning description: Other
- Wooded area: 1655280
Construction
Type & style
- Home type: SingleFamily
- Property subtype: Single Family Residence
Materials
- Fiber Board, Block, Frame
- Roof: Metal
Condition
- Age of Property: 37
- New construction: No
- Year built: 1988
Utilities & green energy
- Electric: 200+ Amp Service, Power Company: Crow Wing Power
- Gas: Propane
- Sewer: Private Sewer, Tank with Drainage Field
- Water: Drilled, Well
Community & neighborhood
Location
- Region: Backus
HOA & financial
HOA
- Has HOA: No
Price history
| Date | Event | Price |
|---|---|---|
| 9/27/2024 | Sold | $333,000-3.5%$135/sqft |
Source: | ||
| 9/10/2024 | Pending sale | $345,000$140/sqft |
Source: | ||
| 6/1/2024 | Listed for sale | $345,000+133.1%$140/sqft |
Source: | ||
| 7/28/2015 | Sold | $148,000$60/sqft |
Source: | ||
Public tax history
| Year | Property taxes | Tax assessment |
|---|---|---|
| 2024 | $1,298 +7.5% | $292,200 |
| 2023 | $1,208 -11% | $292,200 +13.9% |
| 2022 | $1,358 +0.9% | $256,500 +30.6% |
Find assessor info on the county website
Neighborhood: 56435
Nearby schools
GreatSchools rating
- 4/10Pine River-Backus Elementary SchoolGrades: PK-6Distance: 4.8 mi
- 5/10Pine River-Backus High SchoolGrades: 7-12Distance: 4.7 mi

Get pre-qualified for a loan
At Zillow Home Loans, we can pre-qualify you in as little as 5 minutes with no impact to your credit score.An equal housing lender. NMLS #10287.
