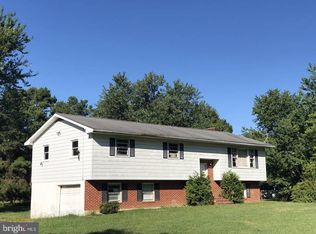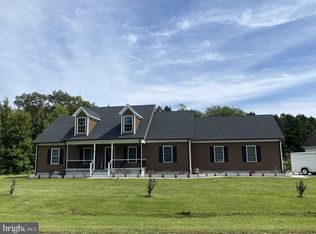Sold for $421,000 on 05/31/23
$421,000
3149 Kenton Rd, Dover, DE 19904
4beds
2,382sqft
Single Family Residence
Built in 1974
2.4 Acres Lot
$471,700 Zestimate®
$177/sqft
$3,366 Estimated rent
Home value
$471,700
$443,000 - $500,000
$3,366/mo
Zestimate® history
Loading...
Owner options
Explore your selling options
What's special
Enjoy country living on 2.4 acres with mature flowering trees, a gazebo, swimming pool, 2 car-attached garage and driveway that will accommodate your boat, truck and camper. This 4 bedroom, 3 bath Brick Rancher will delight you the moment you walk through the door. The main level of the home boast a spacious eat-in kitchen with 42" raised panel cabinets w/ crown molding and overlooks the den complete with a gas burning fireplace. Continue through the double doors to a large sun room which leads to a wrap around deck that overlooks the in-ground swimming pool. The other side of the main level features a separate living room and dining room . The primary bedroom w/bath and 3 other bedrooms and 2 baths complete the main level. If you're looking for a place to entertain, the full finished basement has a spacious rec room and a separate game room with bar and a wood burning fireplace. Basement is equipped with walk-out steps leading to the outside. Property is located only minutes away from downtown shopping and malls. Easy access to Rt1 and I95 and the beaches. Property is being sold "as is" but seller is proving a one-year home warranty. Schedule your tour today!
Zillow last checked: 8 hours ago
Listing updated: June 01, 2023 at 12:11am
Listed by:
Barb Miller 302-670-1567,
LakeView Realty Inc
Bought with:
John Willard, RS-0026320
Keller Williams Realty Central-Delaware
Source: Bright MLS,MLS#: DEKT2016164
Facts & features
Interior
Bedrooms & bathrooms
- Bedrooms: 4
- Bathrooms: 3
- Full bathrooms: 3
- Main level bathrooms: 3
- Main level bedrooms: 4
Basement
- Area: 0
Heating
- Central, Electric
Cooling
- Central Air, Electric
Appliances
- Included: Dryer, Refrigerator, Washer, Electric Water Heater
Features
- Breakfast Area, Ceiling Fan(s), Dining Area, Family Room Off Kitchen, Formal/Separate Dining Room, Kitchen - Country, Eat-in Kitchen, Pantry, Walk-In Closet(s)
- Flooring: Carpet, Tile/Brick
- Basement: Full,Finished
- Number of fireplaces: 2
- Fireplace features: Wood Burning, Gas/Propane
Interior area
- Total structure area: 2,382
- Total interior livable area: 2,382 sqft
- Finished area above ground: 2,382
- Finished area below ground: 0
Property
Parking
- Total spaces: 16
- Parking features: Garage Faces Side, Inside Entrance, Driveway, Private, Attached, Off Street
- Attached garage spaces: 2
- Uncovered spaces: 8
Accessibility
- Accessibility features: None
Features
- Levels: One
- Stories: 1
- Patio & porch: Deck
- Has private pool: Yes
- Pool features: Concrete, In Ground, Vinyl, Private
- Fencing: Other
- Has view: Yes
- View description: Street, Trees/Woods
Lot
- Size: 2.40 Acres
- Dimensions: 1.00 x 0.00
- Features: Rear Yard, Stream/Creek, Additional Lot(s), Backs to Trees, Cleared, Front Yard, Irregular Lot
Details
- Additional structures: Above Grade, Below Grade, Outbuilding
- Parcel number: ED0005600013000000
- Zoning: AR
- Special conditions: Standard
Construction
Type & style
- Home type: SingleFamily
- Architectural style: Ranch/Rambler
- Property subtype: Single Family Residence
Materials
- Brick
- Foundation: Block
- Roof: Shingle,Asphalt
Condition
- Very Good
- New construction: No
- Year built: 1974
Utilities & green energy
- Sewer: Gravity Sept Fld
- Water: Well
- Utilities for property: Phone, Cable Available
Community & neighborhood
Security
- Security features: Exterior Cameras, Security System
Location
- Region: Dover
- Subdivision: None Available
Other
Other facts
- Listing agreement: Exclusive Right To Sell
- Listing terms: Cash,FHA
- Ownership: Fee Simple
Price history
| Date | Event | Price |
|---|---|---|
| 5/31/2023 | Sold | $421,000-2.1%$177/sqft |
Source: | ||
| 4/27/2023 | Pending sale | $430,000$181/sqft |
Source: | ||
| 12/20/2022 | Listed for sale | $430,000+65.4%$181/sqft |
Source: | ||
| 3/30/2009 | Sold | $260,000-18.7%$109/sqft |
Source: Public Record Report a problem | ||
| 5/11/2008 | Listing removed | $319,900$134/sqft |
Source: ERA #5324745 Report a problem | ||
Public tax history
| Year | Property taxes | Tax assessment |
|---|---|---|
| 2024 | $2,293 +10.1% | $400,400 +472% |
| 2023 | $2,084 +3.4% | $70,000 |
| 2022 | $2,015 +61.4% | $70,000 |
Find assessor info on the county website
Neighborhood: 19904
Nearby schools
GreatSchools rating
- 1/10William Henry Middle SchoolGrades: 5-6Distance: 3.2 mi
- NACentral Middle SchoolGrades: 7-8Distance: 3.9 mi
- NADover High SchoolGrades: 9-12Distance: 2.2 mi
Schools provided by the listing agent
- High: Dover
- District: Capital
Source: Bright MLS. This data may not be complete. We recommend contacting the local school district to confirm school assignments for this home.

Get pre-qualified for a loan
At Zillow Home Loans, we can pre-qualify you in as little as 5 minutes with no impact to your credit score.An equal housing lender. NMLS #10287.
Sell for more on Zillow
Get a free Zillow Showcase℠ listing and you could sell for .
$471,700
2% more+ $9,434
With Zillow Showcase(estimated)
$481,134
