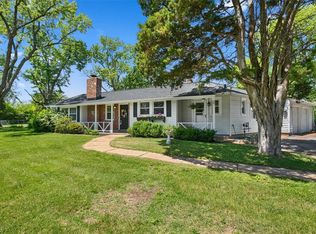Closed
Listing Provided by:
Frank W Copanas 314-456-0783,
Neustart Realty Group,
Cort A Dietz 314-623-6200,
Neustart Realty Group
Bought with: Realty Executives of St. Louis
Price Unknown
3149 Ringer Rd, Saint Louis, MO 63125
3beds
1,670sqft
Single Family Residence
Built in 1927
0.42 Acres Lot
$330,600 Zestimate®
$--/sqft
$2,260 Estimated rent
Home value
$330,600
$314,000 - $347,000
$2,260/mo
Zestimate® history
Loading...
Owner options
Explore your selling options
What's special
Want the best of old and new, this is the one for you! A must-see beautifully updated Craftsman! Character and charm abound with: gorgeous woodwork, hardwood floors & built-ins. The kitchen and bath have been expertly updated, the woodwork has been refinished and the rooms beautifully painted. Lets’ talk about extra living space: there is a bedroom, bathroom, kitchen and family area in the basement with egress present and a 16 X 20 separate studio style in-laws’ quarters in the back of the lot. You will fall in love the huge yard with its mature trees and the covered patio for outdoor entertaining. A power gate leads to a wide drive big enough for RV’s, large trucks, adult toys and so much more and even a detached 2 car garage to boot. Come see this south county gem before its gone.
Zillow last checked: 8 hours ago
Listing updated: April 28, 2025 at 05:30pm
Listing Provided by:
Frank W Copanas 314-456-0783,
Neustart Realty Group,
Cort A Dietz 314-623-6200,
Neustart Realty Group
Bought with:
John A Hartman, 1999110819
Realty Executives of St. Louis
Source: MARIS,MLS#: 24054395 Originating MLS: St. Louis Association of REALTORS
Originating MLS: St. Louis Association of REALTORS
Facts & features
Interior
Bedrooms & bathrooms
- Bedrooms: 3
- Bathrooms: 2
- Full bathrooms: 2
- Main level bathrooms: 1
- Main level bedrooms: 2
Heating
- Forced Air, Natural Gas
Cooling
- Wall/Window Unit(s), Ceiling Fan(s), Central Air, Electric
Appliances
- Included: Dishwasher, Disposal, Microwave, Gas Range, Gas Oven, Electric Water Heater
Features
- Separate Dining, Bookcases, High Ceilings, Historic Millwork, Special Millwork, Custom Cabinetry, Solid Surface Countertop(s)
- Flooring: Hardwood
- Doors: Storm Door(s)
- Windows: Window Treatments, Insulated Windows, Stained Glass
- Basement: Full,Partially Finished,Walk-Up Access
- Number of fireplaces: 1
- Fireplace features: Living Room
Interior area
- Total structure area: 1,670
- Total interior livable area: 1,670 sqft
- Finished area above ground: 1,260
- Finished area below ground: 410
Property
Parking
- Total spaces: 2
- Parking features: Additional Parking, Detached, Garage, Garage Door Opener, Off Street
- Garage spaces: 2
Features
- Levels: One
- Patio & porch: Patio
Lot
- Size: 0.42 Acres
- Dimensions: 75 x 245
Details
- Additional structures: Guest House
- Parcel number: 29H110432
- Special conditions: Standard
Construction
Type & style
- Home type: SingleFamily
- Architectural style: Craftsman,Bungalow
- Property subtype: Single Family Residence
Materials
- Brick
Condition
- Year built: 1927
Utilities & green energy
- Sewer: Public Sewer
- Water: Public
- Utilities for property: Natural Gas Available
Community & neighborhood
Location
- Region: Saint Louis
- Subdivision: Carondelet Commons
Other
Other facts
- Listing terms: Cash,Conventional,Other
- Ownership: Private
- Road surface type: Asphalt
Price history
| Date | Event | Price |
|---|---|---|
| 10/29/2024 | Sold | -- |
Source: | ||
| 9/24/2024 | Pending sale | $315,000$189/sqft |
Source: | ||
| 9/3/2024 | Contingent | $315,000$189/sqft |
Source: | ||
| 8/29/2024 | Listed for sale | $315,000+215.3%$189/sqft |
Source: | ||
| 5/8/2024 | Sold | -- |
Source: Public Record Report a problem | ||
Public tax history
| Year | Property taxes | Tax assessment |
|---|---|---|
| 2025 | -- | $44,260 +34.8% |
| 2024 | $2,218 +1.3% | $32,840 |
| 2023 | $2,190 +16.1% | $32,840 +15.7% |
Find assessor info on the county website
Neighborhood: 63125
Nearby schools
GreatSchools rating
- 7/10Beasley Elementary SchoolGrades: K-5Distance: 0.9 mi
- 7/10Margaret Buerkle Middle SchoolGrades: 6-8Distance: 0.3 mi
- 5/10Mehlville High SchoolGrades: 9-12Distance: 1 mi
Schools provided by the listing agent
- Elementary: Beasley Elem.
- Middle: Margaret Buerkle Middle
- High: Mehlville High School
Source: MARIS. This data may not be complete. We recommend contacting the local school district to confirm school assignments for this home.
Get a cash offer in 3 minutes
Find out how much your home could sell for in as little as 3 minutes with a no-obligation cash offer.
Estimated market value$330,600
Get a cash offer in 3 minutes
Find out how much your home could sell for in as little as 3 minutes with a no-obligation cash offer.
Estimated market value
$330,600
