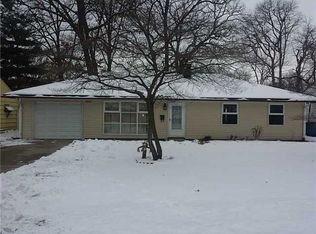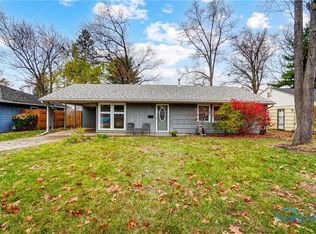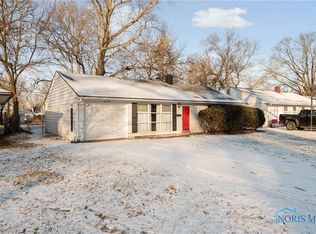Sold for $148,500
$148,500
3149 Romaker Rd, Toledo, OH 43615
3beds
1,296sqft
Single Family Residence
Built in 1953
8,276.4 Square Feet Lot
$172,700 Zestimate®
$115/sqft
$1,600 Estimated rent
Home value
$172,700
$159,000 - $187,000
$1,600/mo
Zestimate® history
Loading...
Owner options
Explore your selling options
What's special
Sylvania Schools! No worries with the new roof 2022, furnace 2021, and hot water tank in 2023! You'll have a 3 or 4 bed ranch style home with 1.5 baths! Kitchen has a pantry with shelves that roll out for ease, breakfast bar for those quick bites, and easy laundry access! Options with the family room, was used as 4th bed when rented! Sliding doors lead to patio out back in fenced yard! 1 shed and 1 mini barn included! Firepit ready for your evening fires! Convenient Location! Ok, Yes! it's true it could use a little bit of love, but dont we all! Property sold as is
Zillow last checked: 8 hours ago
Listing updated: October 14, 2025 at 12:12am
Listed by:
Tammy A. Frye 419-266-0500,
RE/MAX Preferred Associates
Bought with:
Jennifer Rayoum, 2015005202
Key Realty LTD
Source: NORIS,MLS#: 6113346
Facts & features
Interior
Bedrooms & bathrooms
- Bedrooms: 3
- Bathrooms: 2
- Full bathrooms: 1
- 1/2 bathrooms: 1
Primary bedroom
- Level: Main
- Dimensions: 13 x 8
Bedroom 2
- Level: Main
- Dimensions: 10 x 8
Bedroom 3
- Level: Main
- Dimensions: 9 x 7
Family room
- Level: Main
- Dimensions: 20 x 11
Kitchen
- Level: Main
- Dimensions: 13 x 9
Living room
- Level: Main
- Dimensions: 17 x 14
Heating
- Electric, Forced Air
Cooling
- None
Appliances
- Included: Water Heater, Electric Range Connection
- Laundry: Electric Dryer Hookup, Main Level
Features
- Pantry
- Flooring: Vinyl, Laminate
- Has fireplace: No
Interior area
- Total structure area: 1,296
- Total interior livable area: 1,296 sqft
Property
Parking
- Parking features: Asphalt, Off Street, Driveway
- Has uncovered spaces: Yes
Features
- Patio & porch: Patio
Lot
- Size: 8,276 sqft
- Dimensions: 8,400
Details
- Additional structures: Shed(s)
- Parcel number: 7854124
Construction
Type & style
- Home type: SingleFamily
- Property subtype: Single Family Residence
Materials
- Wood Siding
- Foundation: Slab
- Roof: Shingle
Condition
- Year built: 1953
Utilities & green energy
- Electric: Circuit Breakers
- Sewer: Sanitary Sewer
- Water: Public
Community & neighborhood
Location
- Region: Toledo
- Subdivision: Lathrop Place
Other
Other facts
- Listing terms: Cash,Conventional
Price history
| Date | Event | Price |
|---|---|---|
| 5/6/2024 | Pending sale | $145,000-2.4%$112/sqft |
Source: NORIS #6113346 Report a problem | ||
| 5/3/2024 | Sold | $148,500+2.4%$115/sqft |
Source: NORIS #6113346 Report a problem | ||
| 4/8/2024 | Contingent | $145,000$112/sqft |
Source: NORIS #6113346 Report a problem | ||
| 4/3/2024 | Listed for sale | $145,000+110.8%$112/sqft |
Source: NORIS #6113346 Report a problem | ||
| 11/2/1998 | Sold | $68,770$53/sqft |
Source: Public Record Report a problem | ||
Public tax history
| Year | Property taxes | Tax assessment |
|---|---|---|
| 2024 | $2,728 +28% | $40,880 +50.3% |
| 2023 | $2,131 +0.2% | $27,195 |
| 2022 | $2,127 -2.3% | $27,195 |
Find assessor info on the county website
Neighborhood: 43615
Nearby schools
GreatSchools rating
- 8/10Stranahan Elementary SchoolGrades: K-5Distance: 0.7 mi
- 6/10Sylvania Timberstone Junior High SchoolGrades: 6-8Distance: 4.1 mi
- 8/10Sylvania Southview High SchoolGrades: 9-12Distance: 2 mi
Schools provided by the listing agent
- Elementary: Whiteford
- High: Southview
Source: NORIS. This data may not be complete. We recommend contacting the local school district to confirm school assignments for this home.

Get pre-qualified for a loan
At Zillow Home Loans, we can pre-qualify you in as little as 5 minutes with no impact to your credit score.An equal housing lender. NMLS #10287.


