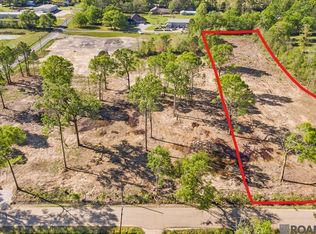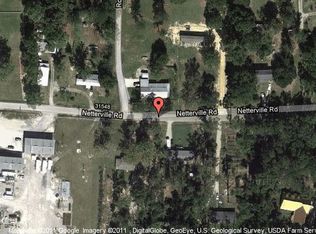Sold
Price Unknown
31497 Netterville Rd, Denham Springs, LA 70726
4beds
1,601sqft
Single Family Residence, Residential
Built in 2025
0.59 Acres Lot
$312,200 Zestimate®
$--/sqft
$2,134 Estimated rent
Home value
$312,200
$247,000 - $393,000
$2,134/mo
Zestimate® history
Loading...
Owner options
Explore your selling options
What's special
Welcome to your next home on Netterville Road in Denham Springs! This quiet country setting offers a beautiful 4-bedroom, 2-bathroom new construction home designed with any buyer in mind. Situated on an oversized lot, there’s plenty of space to play, backyard entertaining, and even future additions. With no HOA restrictions, you have the freedom to truly make this property your own—build a workshop, RV or boat storage, or even a custom outdoor space tailored to your lifestyle. Whether you're a weekend warrior or need extra storage for hobbies and toys, this home gives you the flexibility you need. The home features a timeless brick exterior accents and a smart layout that blends comfort and function. Don’t miss this rare opportunity to enjoy new construction with room to grow. Schedule your tour today!
Zillow last checked: 8 hours ago
Listing updated: November 21, 2025 at 01:12pm
Listed by:
Larry Miller,
Keller Williams Realty Red Stick Partners
Bought with:
Gene Herman, 0995684928
Keller Williams Realty Premier Partners
Source: ROAM MLS,MLS#: 2025015020
Facts & features
Interior
Bedrooms & bathrooms
- Bedrooms: 4
- Bathrooms: 2
- Full bathrooms: 2
Primary bedroom
- Features: En Suite Bath, Ceiling 9ft Plus, Ceiling Fan(s)
- Level: First
- Area: 186.2
- Width: 14
Bedroom 1
- Level: First
- Area: 100
- Dimensions: 10 x 10
Bedroom 2
- Level: First
- Area: 100
- Dimensions: 10 x 10
Bedroom 3
- Level: First
- Area: 100
- Dimensions: 10 x 10
Primary bathroom
- Features: Double Vanity, Walk-In Closet(s), Separate Shower, Soaking Tub
Dining room
- Level: First
- Area: 66
- Length: 10
Kitchen
- Features: Counters Solid Surface, Kitchen Island, Pantry
- Level: First
- Area: 126
- Length: 10
Living room
- Level: First
- Area: 234
- Width: 15
Heating
- Central
Cooling
- Central Air
Appliances
- Included: Electric Cooktop, Dishwasher, Disposal, Microwave, Range/Oven
- Laundry: Laundry Room
Interior area
- Total structure area: 2,180
- Total interior livable area: 1,601 sqft
Property
Parking
- Total spaces: 2
- Parking features: 2 Cars Park, Garage
- Has garage: Yes
Features
- Stories: 1
Lot
- Size: 0.59 Acres
- Dimensions: 99.89 x 259.02 x 255.13 x 100
Construction
Type & style
- Home type: SingleFamily
- Architectural style: Other
- Property subtype: Single Family Residence, Residential
Materials
- Brick Siding, Stucco Siding, Vinyl Siding
- Foundation: Slab
Condition
- New construction: Yes
- Year built: 2025
Details
- Builder name: A. P. Dodson, LLC
- Warranty included: Yes
Utilities & green energy
- Gas: City/Parish
- Sewer: Public Sewer
- Water: Public
Community & neighborhood
Location
- Region: Denham Springs
- Subdivision: Rural Tract (no Subd)
Other
Other facts
- Listing terms: Cash,Conventional,FHA,FMHA/Rural Dev,Private Financing Available,VA Loan
Price history
| Date | Event | Price |
|---|---|---|
| 11/21/2025 | Sold | -- |
Source: | ||
| 8/19/2025 | Pending sale | $307,500$192/sqft |
Source: | ||
| 8/13/2025 | Listed for sale | $307,500+2.6%$192/sqft |
Source: | ||
| 8/12/2025 | Listing removed | $299,800$187/sqft |
Source: | ||
| 6/6/2025 | Price change | $299,800+1.4%$187/sqft |
Source: | ||
Public tax history
Tax history is unavailable.
Neighborhood: 70726
Nearby schools
GreatSchools rating
- 10/10Eastside Elementary SchoolGrades: PK-5Distance: 1.8 mi
- 6/10Denham Springs Junior High SchoolGrades: 6-8Distance: 3.2 mi
- 6/10Denham Springs High SchoolGrades: 10-12Distance: 3 mi
Schools provided by the listing agent
- District: Livingston Parish
Source: ROAM MLS. This data may not be complete. We recommend contacting the local school district to confirm school assignments for this home.
Sell with ease on Zillow
Get a Zillow Showcase℠ listing at no additional cost and you could sell for —faster.
$312,200
2% more+$6,244
With Zillow Showcase(estimated)$318,444

