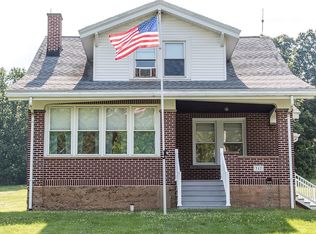Enter from the large front deck into the living room(20x13) w/front coat closet. Eat-in kitchen(24x13) w/walls of cabinets & tons of counter space, kitchen island, & stainless steel appliances. Dining area is perfect for a full sized table under the ceiling fan. Main bedroom suite can be found down the hallway w/large bedroom(17x13), huge walk-in closet, & full bathroom w/shower/tub combo & double sink vanity. 3 add bedrooms are all well sized (bedroom 2 (12x12) & bedroom 3 (12x11)) & each have full closets & access to additional full bathroom w/tub/shower combo. Lower level has 4th bedroom (12x12), full bathroom w/shower, & large gameroom w/bar, sink, full size fridge, & more! Laundry room is on the main floor. 2 car attached garage. Large recently painted back deck has plenty of room for entertaining. Garden area off of the deck is great for flowers or starting your own vegtable garden. Shed & fire pit at the rear of the yard. Don't miss your opportunity to own this beautiful home!!
This property is off market, which means it's not currently listed for sale or rent on Zillow. This may be different from what's available on other websites or public sources.

