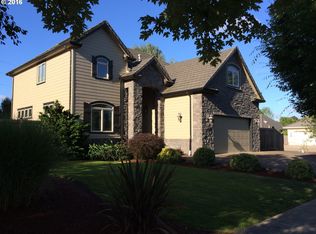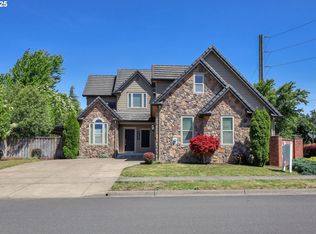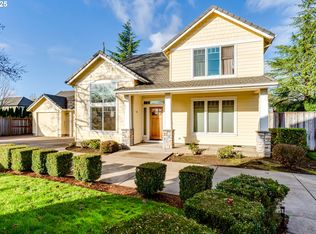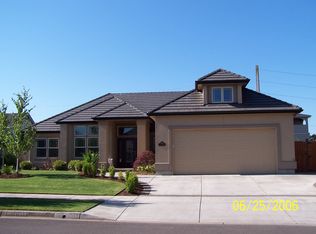Sold
$825,000
315 Ayres Rd, Eugene, OR 97408
5beds
5,901sqft
Residential, Single Family Residence
Built in 1949
0.31 Acres Lot
$917,800 Zestimate®
$140/sqft
$5,123 Estimated rent
Home value
$917,800
$835,000 - $1.01M
$5,123/mo
Zestimate® history
Loading...
Owner options
Explore your selling options
What's special
Presenting a luxurious and spacious home in North Gilham with stunning lake views. This exceptional property offers boat parking, a big driveway (holds 6+ cars), and ample guest parking around the street corner. The open-plan living area, large kitchen with an eat-at bar, and indoor RV storage (50') are perfect for modern living. The primary suite is massive and includes a seating area, private balcony, and a walk-in closet with laundry. Additional bedrooms, a bonus/game room, and a den provide flexibility. Enjoy outdoor entertainment on the wrap-around balcony and covered patio. There's also a blank slate mother-in-law suite with an exterior entrance. Don't miss this opportunity to own this exceptional home!
Zillow last checked: 8 hours ago
Listing updated: December 08, 2023 at 07:15am
Listed by:
Megan Naslund 541-914-1601,
Pro Realty
Bought with:
Sudha Vaikuntam, 200506151
DC Real Estate Inc
Source: RMLS (OR),MLS#: 23088446
Facts & features
Interior
Bedrooms & bathrooms
- Bedrooms: 5
- Bathrooms: 4
- Full bathrooms: 4
- Main level bathrooms: 1
Primary bedroom
- Features: Balcony, Fireplace, High Ceilings, Suite, Walkin Closet, Wallto Wall Carpet
- Level: Upper
- Area: 513
- Dimensions: 27 x 19
Bedroom 2
- Features: Balcony, Daylight, Closet, High Ceilings, Suite, Wallto Wall Carpet
- Level: Upper
- Area: 299
- Dimensions: 23 x 13
Bedroom 3
- Features: Double Sinks, Suite, Walkin Closet, Walkin Shower, Wallto Wall Carpet
- Level: Upper
- Area: 182
- Dimensions: 14 x 13
Bedroom 4
- Features: Daylight, Walkin Closet, Wallto Wall Carpet
- Level: Upper
- Area: 180
- Dimensions: 15 x 12
Bedroom 5
- Features: Daylight, Closet, Wood Floors
- Level: Main
- Area: 117
- Dimensions: 13 x 9
Dining room
- Features: Living Room Dining Room Combo, Wood Floors
- Level: Main
- Area: 104
- Dimensions: 13 x 8
Family room
- Features: Balcony, High Ceilings, Wallto Wall Carpet
- Level: Upper
- Area: 336
- Dimensions: 24 x 14
Kitchen
- Features: Cook Island, Kitchen Dining Room Combo, Double Oven, Granite, Wood Floors
- Level: Main
- Area: 234
- Width: 13
Living room
- Features: Bay Window, Living Room Dining Room Combo, Wood Floors
- Level: Main
- Area: 273
- Dimensions: 21 x 13
Heating
- Forced Air, Heat Pump, Fireplace(s)
Cooling
- Central Air
Appliances
- Included: Double Oven, Free-Standing Range, Range Hood, Stainless Steel Appliance(s), Electric Water Heater
- Laundry: Laundry Room
Features
- Floor 3rd, Granite, High Ceilings, Walk-In Closet(s), Closet, Balcony, Suite, Double Vanity, Walkin Shower, Living Room Dining Room Combo, Cook Island, Kitchen Dining Room Combo
- Flooring: Hardwood, Wall to Wall Carpet, Wood
- Windows: Double Pane Windows, Daylight, Bay Window(s)
- Basement: Finished,Full
- Number of fireplaces: 1
- Fireplace features: Electric
Interior area
- Total structure area: 5,901
- Total interior livable area: 5,901 sqft
Property
Parking
- Total spaces: 3
- Parking features: Driveway, RV Access/Parking, RV Boat Storage, Attached, Extra Deep Garage
- Attached garage spaces: 3
- Has uncovered spaces: Yes
Features
- Stories: 3
- Patio & porch: Covered Patio
- Exterior features: Yard, Balcony
- Fencing: Fenced
- Has view: Yes
- View description: Pond
- Has water view: Yes
- Water view: Pond
Lot
- Size: 0.31 Acres
- Features: Level, Sprinkler, SqFt 10000 to 14999
Details
- Additional structures: GuestQuarters, RVBoatStorage, SeparateLivingQuartersApartmentAuxLivingUnit
- Parcel number: 1656147
Construction
Type & style
- Home type: SingleFamily
- Architectural style: Mediterranean
- Property subtype: Residential, Single Family Residence
Materials
- Stucco
- Roof: Composition
Condition
- Updated/Remodeled
- New construction: No
- Year built: 1949
Utilities & green energy
- Gas: Gas
- Sewer: Public Sewer
- Water: Public
- Utilities for property: Cable Connected
Community & neighborhood
Location
- Region: Eugene
Other
Other facts
- Listing terms: Call Listing Agent,Cash,Conventional,FHA,VA Loan
- Road surface type: Concrete, Paved
Price history
| Date | Event | Price |
|---|---|---|
| 12/8/2023 | Sold | $825,000-17.4%$140/sqft |
Source: | ||
| 11/7/2023 | Pending sale | $999,000$169/sqft |
Source: | ||
| 10/30/2023 | Price change | $999,000-2.5%$169/sqft |
Source: | ||
| 10/16/2023 | Price change | $1,025,000-2.4%$174/sqft |
Source: | ||
| 8/7/2023 | Price change | $1,050,000-4.5%$178/sqft |
Source: | ||
Public tax history
Tax history is unavailable.
Neighborhood: Northeast
Nearby schools
GreatSchools rating
- 7/10Gilham Elementary SchoolGrades: K-5Distance: 0.6 mi
- 5/10Cal Young Middle SchoolGrades: 6-8Distance: 0.9 mi
- 6/10Sheldon High SchoolGrades: 9-12Distance: 1.5 mi
Schools provided by the listing agent
- Elementary: Gilham
- Middle: Cal Young
- High: Sheldon
Source: RMLS (OR). This data may not be complete. We recommend contacting the local school district to confirm school assignments for this home.

Get pre-qualified for a loan
At Zillow Home Loans, we can pre-qualify you in as little as 5 minutes with no impact to your credit score.An equal housing lender. NMLS #10287.



