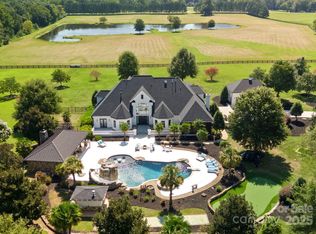Masterpiece Estate 39+/-ac up to 106ac avail. Home setback from Rd-5 ac lake-Private gated drive. In ground Pool w waterfall/Barn w lounge, Bathrm, 20ft breezeway separate Guest Cottage. 39 ac and estate sold for 2,130.00.00 An additional track of of Land 71.00plus acres with heated workshop, Huge storage hay barn, tractor buildings and kennels sold for and additional 994,420.00 with this transaction.
This property is off market, which means it's not currently listed for sale or rent on Zillow. This may be different from what's available on other websites or public sources.
