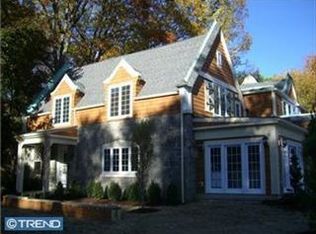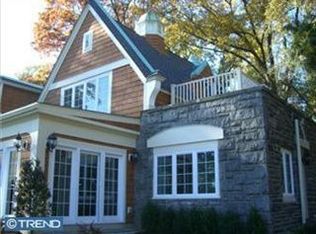Sold for $2,150,000
$2,150,000
315 Caversham Rd, Bryn Mawr, PA 19010
5beds
4,607sqft
Single Family Residence
Built in 1941
0.48 Acres Lot
$2,172,400 Zestimate®
$467/sqft
$7,746 Estimated rent
Home value
$2,172,400
$2.02M - $2.32M
$7,746/mo
Zestimate® history
Loading...
Owner options
Explore your selling options
What's special
Welcome to 315 Caversham Road, where timeless elegance meets modern luxury! This enchanting center hall stone Colonial home radiates charm and meticulous care, perfectly nestled on a private cul-de-sac in the highly coveted Bryn Mawr neighborhood. Ideally located within walking distance to the Bryn Mawr train station, this property places you just moments away from an array of outstanding restaurants, upscale shopping, a vibrant weekend Farmers Market, the beautiful Ashbridge Park, as well as Bryn Mawr Hospital and Main Line Healthcare Offices—all within a mile! Situated in the esteemed Lower Merion School District, renowned for its exceptional public education, this residence is also in proximity to several prestigious private schools, including The Baldwin School, The Shipley School, The Haverford Boys School, Holy Child School, and the Barrack Academy. Set upon a meticulously landscaped half-acre lot, the property boasts specimen trees, a charming stone-walled vegetable garden, and lush, mature landscaping that creates an oasis of privacy and tranquility in the heart of a picturesque Lower Merion community. Initially constructed in 1941 and thoughtfully renovated in 2006, this exquisite Colonial residence masterfully intertwines classic charm with contemporary sophistication. The captivating stone exterior reflects timeless beauty, while the beautifully maintained interior invites you to indulge in a lifestyle of comfort and refinement. As you step inside, a warm and welcoming atmosphere embraces you, highlighted by stunning, rich wood flooring that flows harmoniously throughout the home. A culinary enthusiast's dream, the spacious eat-in kitchen is equipped with high-end appliances, including a built-in range, double wall oven, and sleek refrigerator, all designed to elevate your culinary adventures. The cozy breakfast nook is perfect for savoring morning coffee or enjoying casual meals with cherished family and friends. The heart of this home is an elegantly designed living space that features a charming fireplace, serving as a focal point for gatherings and relaxation. Recessed lighting elevates the ambiance, creating a delightful sanctuary for both entertaining and unwinding. The convenience of a main floor laundry ensures that chores are seamlessly integrated into your routine. Retreat to the luxurious primary bath, where you can immerse yourself in a spa-like experience. Thoughtful touches, such as wine storage and ceiling fans, enhance the home’s allure, making it a perfect refuge for those who appreciate life’s finer pleasures. Outside, the property spans a generous 0.48 acres of level land, offering ample space for outdoor activities and gatherings. The attached front-entry garage and private driveway provide ease of access, while inviting patios and porches beckon you to bask in the serene surroundings. This residence is more than just a home; it embodies a lifestyle of enchantment and sophistication. With its exquisite blend of high-end features and thoughtful design, 315 Caversham Road presents a unique opportunity to embrace the very best of Bryn Mawr living. Experience the perfect harmony of luxury and comfort in this stunning property, where every detail has been meticulously curated for your enjoyment.
Zillow last checked: 8 hours ago
Listing updated: December 10, 2025 at 09:05am
Listed by:
Mary Beth Hurtado 610-608-3119,
Compass RE
Bought with:
Megan Van Arkel, RS310526
Compass RE
Source: Bright MLS,MLS#: PAMC2152348
Facts & features
Interior
Bedrooms & bathrooms
- Bedrooms: 5
- Bathrooms: 5
- Full bathrooms: 4
- 1/2 bathrooms: 1
- Main level bathrooms: 1
Bedroom 1
- Level: Upper
Bedroom 1
- Level: Lower
Bedroom 2
- Level: Upper
Bedroom 3
- Level: Upper
Bedroom 4
- Level: Upper
Bathroom 1
- Level: Upper
Bathroom 1
- Level: Lower
Bathroom 2
- Level: Upper
Bathroom 3
- Level: Upper
Dining room
- Level: Main
Family room
- Level: Main
Family room
- Level: Lower
Half bath
- Level: Main
Kitchen
- Level: Main
Laundry
- Level: Main
Mud room
- Level: Main
Other
- Level: Main
Heating
- Hot Water, Natural Gas
Cooling
- Central Air, Electric
Appliances
- Included: Built-In Range, Dishwasher, Disposal, Dryer, Double Oven, Oven, Refrigerator, Washer, Gas Water Heater
- Laundry: Main Level, Laundry Room, Mud Room
Features
- Breakfast Area, Ceiling Fan(s), Eat-in Kitchen, Primary Bath(s), Recessed Lighting, Wine Storage
- Flooring: Wood, Carpet
- Basement: Full,Finished,Exterior Entry,Windows
- Number of fireplaces: 1
- Fireplace features: Wood Burning
Interior area
- Total structure area: 4,607
- Total interior livable area: 4,607 sqft
- Finished area above ground: 3,224
- Finished area below ground: 1,383
Property
Parking
- Total spaces: 2
- Parking features: Garage Faces Front, Private, Attached, Driveway
- Attached garage spaces: 2
- Has uncovered spaces: Yes
Accessibility
- Accessibility features: None
Features
- Levels: Three
- Stories: 3
- Patio & porch: Patio, Porch
- Pool features: None
- Fencing: Other
Lot
- Size: 0.48 Acres
- Dimensions: 131.00 x 0.00
- Features: Level
Details
- Additional structures: Above Grade, Below Grade
- Parcel number: 400009388004
- Zoning: R2
- Special conditions: Standard
Construction
Type & style
- Home type: SingleFamily
- Architectural style: Colonial
- Property subtype: Single Family Residence
Materials
- Stone
- Foundation: Stone
- Roof: Pitched
Condition
- Excellent
- New construction: No
- Year built: 1941
- Major remodel year: 2006
Utilities & green energy
- Electric: 200+ Amp Service
- Sewer: Public Sewer
- Water: Public
Community & neighborhood
Location
- Region: Bryn Mawr
- Subdivision: Bryn Mawr
- Municipality: LOWER MERION TWP
Other
Other facts
- Listing agreement: Exclusive Right To Sell
- Listing terms: Cash,Conventional
- Ownership: Fee Simple
Price history
| Date | Event | Price |
|---|---|---|
| 10/10/2025 | Sold | $2,150,000$467/sqft |
Source: | ||
| 9/11/2025 | Pending sale | $2,150,000$467/sqft |
Source: | ||
| 9/5/2025 | Listed for sale | $2,150,000+4.9%$467/sqft |
Source: | ||
| 7/22/2024 | Sold | $2,050,000+6.5%$445/sqft |
Source: | ||
| 6/11/2024 | Pending sale | $1,925,000$418/sqft |
Source: | ||
Public tax history
| Year | Property taxes | Tax assessment |
|---|---|---|
| 2024 | $20,571 | $499,150 |
| 2023 | $20,571 +4.9% | $499,150 |
| 2022 | $19,607 +2.3% | $499,150 |
Find assessor info on the county website
Neighborhood: 19010
Nearby schools
GreatSchools rating
- 8/10Gladwyne SchoolGrades: K-4Distance: 1.7 mi
- 8/10BLACK ROCK MSGrades: 5-8Distance: 2.1 mi
- 10/10Harriton Senior High SchoolGrades: 9-12Distance: 1.1 mi
Schools provided by the listing agent
- Elementary: Gladwyne
- Middle: Black Rock
- High: Harriton
- District: Lower Merion
Source: Bright MLS. This data may not be complete. We recommend contacting the local school district to confirm school assignments for this home.
Get a cash offer in 3 minutes
Find out how much your home could sell for in as little as 3 minutes with a no-obligation cash offer.
Estimated market value
$2,172,400

