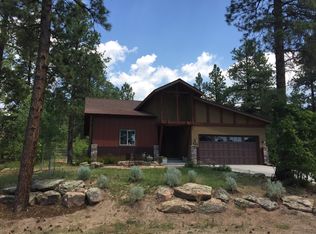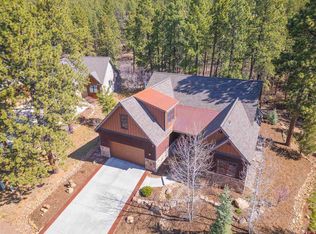Sold cren member
$1,030,000
315 Copper Rim Trail, Durango, CO 81301
3beds
2,588sqft
Stick Built
Built in 2016
0.29 Acres Lot
$1,071,900 Zestimate®
$398/sqft
$3,848 Estimated rent
Home value
$1,071,900
$954,000 - $1.20M
$3,848/mo
Zestimate® history
Loading...
Owner options
Explore your selling options
What's special
Discover this thoughtfully designed home is nestled in Edgemont Highlands neighborhood. From the moment you step inside, the attention to detail and thoughtful layout make an immediate impression. The open-concept floor plan is perfect for hosting gatherings and entertaining guests in style. The kitchen is a chef's delight, featuring granite countertops, high-end stainless steel appliances, and a dedicated dining area perfect for family meals or entertaining friends. The spacious great room is a true centerpiece, boasting vaulted ceilings, a striking stone fireplace, engineered hardwood floors, and an abundance of natural light streaming through sliding glass doors that lead to the covered back porch and patio. This seamless indoor-outdoor flow allows for year-round enjoyment of the serene surroundings. Off the great room, you'll find a versatile private office, which can easily be converted into a fourth bedroom if needed. Also on the main floor, you'll also discover a luxurious private primary suite, complete with a generously sized walk-in closet and an ensuite bathroom, creating a peaceful retreat from the rest of the home. Upstairs, two additional bedrooms, a full bathroom, and a second living area/flex space provide plenty of space for family members or guests. Whether you need a quiet spot to relax or a play area for children, this upper floor offers flexibility to suit your lifestyle. Edgemont Highlands offers the perfect balance of outdoor living and convenience, with over ten miles of scenic walking trails, fishing rights along the Florida River, a community lodge, and central utilities. The neighborhood fosters a true sense of community, making it a welcoming place to call home.
Zillow last checked: 8 hours ago
Listing updated: November 04, 2024 at 12:41pm
Listed by:
Christina Rinderle 970-946-2279,
Durango Land and Homes
Bought with:
Brooke Phillips
Legacy Properties West Sotheby's Int. Realty
Source: CREN,MLS#: 818072
Facts & features
Interior
Bedrooms & bathrooms
- Bedrooms: 3
- Bathrooms: 3
- Full bathrooms: 1
- 3/4 bathrooms: 1
- 1/2 bathrooms: 1
Primary bedroom
- Level: Main
Dining room
- Features: Breakfast Nook, Kitchen Island, Kitchen/Dining
Cooling
- Ceiling Fan(s)
Appliances
- Included: Range Top, Refrigerator, Dishwasher, Washer, Dryer, Disposal, Microwave, Oven-Wall
Features
- Ceiling Fan(s), Vaulted Ceiling(s), Granite Counters, Walk-In Closet(s)
- Flooring: Carpet-Partial, Tile
- Windows: Window Coverings
- Basement: Crawl Space
- Has fireplace: Yes
- Fireplace features: Living Room
Interior area
- Total structure area: 2,588
- Total interior livable area: 2,588 sqft
Property
Parking
- Total spaces: 2
- Parking features: Attached Garage, Garage Door Opener
- Attached garage spaces: 2
Features
- Levels: Two
- Stories: 2
- Patio & porch: Deck
- Exterior features: Landscaping
Lot
- Size: 0.29 Acres
- Features: Adj to Greenbelt, Corner Lot
Details
- Parcel number: 567107109053
- Zoning description: Residential Single Family
Construction
Type & style
- Home type: SingleFamily
- Property subtype: Stick Built
Materials
- Wood Frame
- Roof: Composition
Condition
- New construction: No
- Year built: 2016
Utilities & green energy
- Sewer: Public Sewer
- Water: Central Water
- Utilities for property: Electricity Connected, Natural Gas Connected, Cable Connected, Internet
Community & neighborhood
Location
- Region: Durango
- Subdivision: Edgemont Highl.
HOA & financial
HOA
- Has HOA: Yes
- Association name: Edgemont Highlands Community Association
Price history
| Date | Event | Price |
|---|---|---|
| 11/4/2024 | Sold | $1,030,000+3.1%$398/sqft |
Source: | ||
| 9/21/2024 | Contingent | $999,000$386/sqft |
Source: | ||
| 9/18/2024 | Listed for sale | $999,000+14.2%$386/sqft |
Source: | ||
| 5/17/2021 | Sold | $875,000$338/sqft |
Source: Public Record Report a problem | ||
| 3/29/2021 | Listed for sale | $875,000+45.8%$338/sqft |
Source: | ||
Public tax history
| Year | Property taxes | Tax assessment |
|---|---|---|
| 2025 | $3,301 +12.8% | $71,140 +14.6% |
| 2024 | $2,926 +23.8% | $62,070 -3.6% |
| 2023 | $2,364 -1.2% | $64,390 +41% |
Find assessor info on the county website
Neighborhood: 81301
Nearby schools
GreatSchools rating
- 5/10Riverview Elementary SchoolGrades: PK-5Distance: 4.5 mi
- 6/10Miller Middle SchoolGrades: 6-8Distance: 5.3 mi
- 9/10Durango High SchoolGrades: 9-12Distance: 5.2 mi
Schools provided by the listing agent
- Elementary: Riverview K-5
- Middle: Miller 6-8
- High: Durango 9-12
Source: CREN. This data may not be complete. We recommend contacting the local school district to confirm school assignments for this home.

Get pre-qualified for a loan
At Zillow Home Loans, we can pre-qualify you in as little as 5 minutes with no impact to your credit score.An equal housing lender. NMLS #10287.

