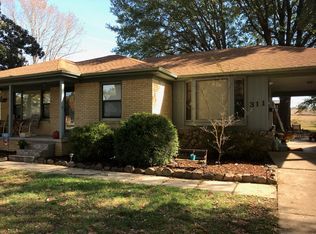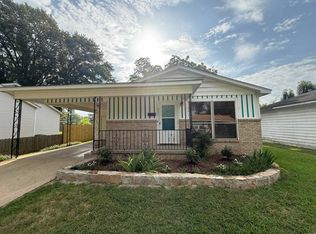Lots of UPDATES! A MUST SEE! ABSOLUTELY ADORABLE 4 bed/2bath open floor plan w/split master! Original hardwood floors, Blown attic insulation 2010, New HVAC unit & water heater 2011, 12 x 12 storage building 2013, new roof & gutters 2018, All new paint, crown molding, LED bulbs & fixtures & electrical outlets updated 2019, Updates to the kitchen including the island with tile 2020, Has office or sitting room off master bedroom. Large back yard with two double gate entries. THIS IS A CORNER LOT AND A HALF!!
This property is off market, which means it's not currently listed for sale or rent on Zillow. This may be different from what's available on other websites or public sources.


