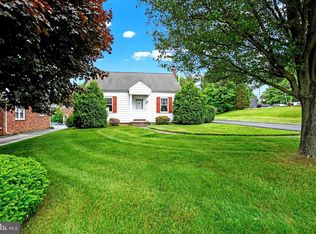This property is sure to impress. Very open floor plan. Formal Living and Dining rooms, 2 story foyer, Family room off kitchen. Hardwood flooring throughout most of the home. Custom build Weir kitchen with granite and area for 6 stools. Master suite with oversized private bathroom, large corner whirlpool tub with room for 2, 4' stand up shower and vanity with dual sinks. Master also has sitting room and walk in closet with built-ins. 2 beds are of ample size with large closets. Basement houses a Rec room with built in separation, bonus room for sewing or crafts, and a workshop with large workbench. 3 car side load garage with built-in shelving and workbench area. Rear yard has large composite deck with awning, paver patio, and play area for children. This is a 19 year old Pasch home that has been well kept and cared for since new. Many updates include flooring and paint, Kitchen in 17', Roof in 18', Water heater in 17', sump pump with backup in 17', Paver patio in 14', new shed in 14', new composite deck in 14'. Home has high efficiency HVAC and direct vent water heater. Original brass items have been replaced with a more modern brushed nickel.
This property is off market, which means it's not currently listed for sale or rent on Zillow. This may be different from what's available on other websites or public sources.

