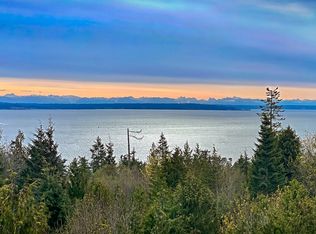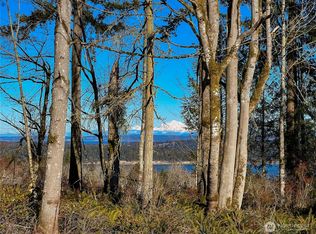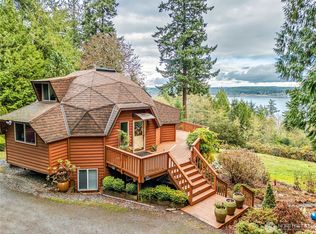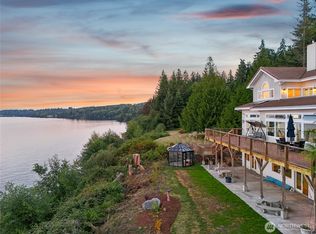View with a capital V! Located in a small community of fine properties, this home offers a panoramic view of the shipping lanes and Cascade Mountain range. Main level living with open floor plan; unfinished daylight basement plumbed for another bathroom. Over sized 2 car garage. While this home is very livable as is, refining the landscaping, finishing the lower level and upgrading the finishes on the main level would greatly enhance the value and would fit in well with the surrounding homes.
This property is off market, which means it's not currently listed for sale or rent on Zillow. This may be different from what's available on other websites or public sources.



