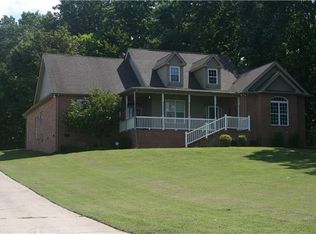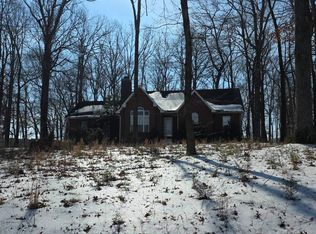Closed
$552,000
315 Eastside Rd, Burns, TN 37029
3beds
2,523sqft
Single Family Residence, Residential
Built in 2002
1.06 Acres Lot
$581,000 Zestimate®
$219/sqft
$2,773 Estimated rent
Home value
$581,000
$459,000 - $738,000
$2,773/mo
Zestimate® history
Loading...
Owner options
Explore your selling options
What's special
Welcome to 315 Eastside Rd, a 3 bedroom 2 bathroom home that celebrates comfort and quiet living. Sitting on just over an acre, this home provides a private oasis in both the front and back yards. Feel confident moving in to this home with a new roof, HVAC and deck in 2019; new bathrooms; updated kitchen; and hardwoods throughout the main level. The long driveway provides ample parking for all your friends and family to come enjoy your new home. Welcome to 315 Eastside Rd, welcome to Burns, TN and welcome home!
Zillow last checked: 8 hours ago
Listing updated: October 09, 2024 at 11:03am
Listing Provided by:
Gary Ashton 615-301-1650,
The Ashton Real Estate Group of RE/MAX Advantage,
Shaun Sternklar 615-437-4420,
The Ashton Real Estate Group of RE/MAX Advantage
Bought with:
Callie Southerland, 361842
simpliHOM
Source: RealTracs MLS as distributed by MLS GRID,MLS#: 2687728
Facts & features
Interior
Bedrooms & bathrooms
- Bedrooms: 3
- Bathrooms: 2
- Full bathrooms: 2
- Main level bedrooms: 3
Bedroom 1
- Features: Suite
- Level: Suite
- Area: 288 Square Feet
- Dimensions: 18x16
Bedroom 2
- Area: 154 Square Feet
- Dimensions: 11x14
Bedroom 3
- Area: 154 Square Feet
- Dimensions: 11x14
Bonus room
- Features: Second Floor
- Level: Second Floor
- Area: 384 Square Feet
- Dimensions: 16x24
Dining room
- Features: Combination
- Level: Combination
- Area: 132 Square Feet
- Dimensions: 12x11
Kitchen
- Features: Pantry
- Level: Pantry
- Area: 168 Square Feet
- Dimensions: 12x14
Living room
- Area: 306 Square Feet
- Dimensions: 17x18
Heating
- Central, Electric, Natural Gas
Cooling
- Central Air, Electric
Appliances
- Included: Dishwasher, Disposal, Microwave, Refrigerator, Electric Oven, Gas Range
Features
- Ceiling Fan(s), Primary Bedroom Main Floor
- Flooring: Carpet, Wood, Tile
- Basement: Crawl Space
- Number of fireplaces: 1
- Fireplace features: Gas, Living Room
Interior area
- Total structure area: 2,523
- Total interior livable area: 2,523 sqft
- Finished area above ground: 2,523
Property
Parking
- Total spaces: 2
- Parking features: Garage Door Opener, Garage Faces Rear, Concrete, Driveway
- Attached garage spaces: 2
- Has uncovered spaces: Yes
Features
- Levels: Two
- Stories: 2
- Patio & porch: Porch, Covered, Deck
Lot
- Size: 1.06 Acres
- Features: Level
Details
- Parcel number: 118N A 02800 000
- Special conditions: Standard
Construction
Type & style
- Home type: SingleFamily
- Architectural style: Traditional
- Property subtype: Single Family Residence, Residential
Materials
- Brick, Vinyl Siding
- Roof: Asphalt
Condition
- New construction: No
- Year built: 2002
Utilities & green energy
- Sewer: Septic Tank
- Water: Public
- Utilities for property: Electricity Available, Water Available
Community & neighborhood
Security
- Security features: Fire Alarm, Security System, Smoke Detector(s)
Location
- Region: Burns
- Subdivision: Rolling Meadows Sec A
Price history
| Date | Event | Price |
|---|---|---|
| 9/23/2024 | Sold | $552,000+0.4%$219/sqft |
Source: | ||
| 8/12/2024 | Contingent | $550,000$218/sqft |
Source: | ||
| 8/8/2024 | Listed for sale | $550,000+94.3%$218/sqft |
Source: | ||
| 10/23/2015 | Sold | $283,000+4.9%$112/sqft |
Source: Public Record Report a problem | ||
| 6/17/2013 | Listing removed | $1,650$1/sqft |
Source: Owner Report a problem | ||
Public tax history
| Year | Property taxes | Tax assessment |
|---|---|---|
| 2025 | $1,832 | $108,400 |
| 2024 | $1,832 -0.4% | $108,400 +38.4% |
| 2023 | $1,840 | $78,300 |
Find assessor info on the county website
Neighborhood: 37029
Nearby schools
GreatSchools rating
- 9/10Stuart Burns Elementary SchoolGrades: PK-5Distance: 0.8 mi
- 8/10Burns Middle SchoolGrades: 6-8Distance: 0.3 mi
- 5/10Dickson County High SchoolGrades: 9-12Distance: 8 mi
Schools provided by the listing agent
- Elementary: Stuart Burns Elementary
- Middle: Burns Middle School
- High: Dickson County High School
Source: RealTracs MLS as distributed by MLS GRID. This data may not be complete. We recommend contacting the local school district to confirm school assignments for this home.
Get a cash offer in 3 minutes
Find out how much your home could sell for in as little as 3 minutes with a no-obligation cash offer.
Estimated market value$581,000
Get a cash offer in 3 minutes
Find out how much your home could sell for in as little as 3 minutes with a no-obligation cash offer.
Estimated market value
$581,000

