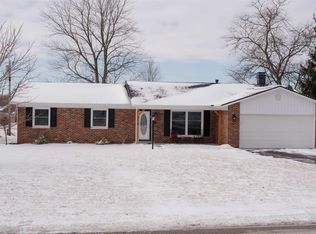Closed
$285,000
315 Elm Grove Rd, Bluffton, IN 46714
4beds
3,012sqft
Single Family Residence
Built in 1938
1.06 Acres Lot
$309,800 Zestimate®
$--/sqft
$2,297 Estimated rent
Home value
$309,800
$291,000 - $328,000
$2,297/mo
Zestimate® history
Loading...
Owner options
Explore your selling options
What's special
*** Peaceful, Outdoor Setting On The Edge Of Bluffton & Only Minutes From Ouabache State Park *** 4 Bedrooms, 3.5 Baths, Charming, Cottage-Like Home With Updates & Original Hard Wood * Reverse Osmosis Water System In Kitchen * Newer Appliances Stay But Are Not Warranted * Full Basement With Ever-Dry System * Hitzer Gas Log Fireplace In Living Room, New in 2020, Has Remote To Turn On If Power Is Out * CA, Hot Water Boiler New in 2013 * Generator Hook Up For Entire House * Replacement Windows In 2003 * Garage Work Bench Stays * Outbuilding With Electric & 2 NEW Garage Doors in 2023 * Stamped Concrete Patio In 2021 With Firepit & Hanging Lights * Leaf Guard On Gutters * Large Yard With In Ground Invisible Dog Fence, Grape Vines, 3 Varieties of Apple Trees, Pear and Peach Trees * Enjoy A Short Walking Trail In Woods AND Wood Playset Stays * New in 2023: Flat Roof & Primary Sump Pump *
Zillow last checked: 8 hours ago
Listing updated: November 28, 2023 at 07:34am
Listed by:
Cyndee Fiechter Cell:260-827-8991,
North Eastern Group Realty
Bought with:
Keri Garwick, RB21002742
American Dream Team Real Estate Brokers
Source: IRMLS,MLS#: 202333376
Facts & features
Interior
Bedrooms & bathrooms
- Bedrooms: 4
- Bathrooms: 4
- Full bathrooms: 3
- 1/2 bathrooms: 1
- Main level bedrooms: 1
Bedroom 1
- Level: Main
Bedroom 2
- Level: Upper
Family room
- Level: Lower
- Area: 351
- Dimensions: 27 x 13
Kitchen
- Level: Main
- Area: 99
- Dimensions: 11 x 9
Living room
- Level: Main
- Area: 330
- Dimensions: 22 x 15
Heating
- Natural Gas, Hot Water
Cooling
- Central Air
Appliances
- Included: Disposal, Range/Oven Hook Up Gas, Dishwasher, Microwave, Refrigerator, Gas Cooktop, Freezer, Exhaust Fan, Gas Oven, Gas Range, Gas Water Heater, Water Softener Owned
- Laundry: Gas Dryer Hookup, Sink, Main Level
Features
- Bookcases, Ceiling Fan(s), Entrance Foyer, Natural Woodwork, Split Br Floor Plan, Stand Up Shower, Tub/Shower Combination, Main Level Bedroom Suite, Custom Cabinetry
- Flooring: Hardwood, Carpet, Laminate, Vinyl
- Windows: Window Treatments
- Basement: Full,Block,Sump Pump
- Number of fireplaces: 1
- Fireplace features: Living Room, Gas Log, Gas Starter, Insert
Interior area
- Total structure area: 3,162
- Total interior livable area: 3,012 sqft
- Finished area above ground: 2,018
- Finished area below ground: 994
Property
Parking
- Total spaces: 1
- Parking features: Attached, Garage Door Opener, Asphalt
- Attached garage spaces: 1
- Has uncovered spaces: Yes
Features
- Levels: One and One Half
- Stories: 1
- Patio & porch: Deck
- Exterior features: Fire Pit, Workshop, Basketball Goal
- Fencing: Wood
Lot
- Size: 1.06 Acres
- Dimensions: 165x264
- Features: Level, City/Town/Suburb
Details
- Additional structures: Outbuilding
- Parcel number: 900803505006.000004
- Zoning: R1
- Other equipment: Generator, Generator-Whole House, Sump Pump, Sump Pump+Battery Backup
Construction
Type & style
- Home type: SingleFamily
- Property subtype: Single Family Residence
Materials
- Brick, Vinyl Siding
- Roof: Asphalt,Shingle
Condition
- New construction: No
- Year built: 1938
Utilities & green energy
- Gas: NIPSCO
- Sewer: City
- Water: Well
Community & neighborhood
Security
- Security features: Smoke Detector(s)
Location
- Region: Bluffton
- Subdivision: None
Other
Other facts
- Listing terms: Cash,Conventional
- Road surface type: Asphalt
Price history
| Date | Event | Price |
|---|---|---|
| 11/27/2023 | Sold | $285,000-3.4% |
Source: | ||
| 10/27/2023 | Pending sale | $295,000 |
Source: | ||
| 10/21/2023 | Price change | $295,000-10.6% |
Source: | ||
| 9/14/2023 | Listed for sale | $330,000+6.5% |
Source: | ||
| 9/13/2023 | Listing removed | -- |
Source: Owner Report a problem | ||
Public tax history
| Year | Property taxes | Tax assessment |
|---|---|---|
| 2024 | $2,594 +77.1% | $288,300 -3.4% |
| 2023 | $1,465 -0.7% | $298,600 +56.7% |
| 2022 | $1,476 +24.4% | $190,600 +0.3% |
Find assessor info on the county website
Neighborhood: 46714
Nearby schools
GreatSchools rating
- 3/10Bluffton-Harrison Elementary SchoolGrades: PK-4Distance: 0.8 mi
- 5/10Bluffton-Harrison Middle SchoolGrades: 5-8Distance: 1.1 mi
- 10/10Bluffton High SchoolGrades: 9-12Distance: 1.1 mi
Schools provided by the listing agent
- Elementary: Bluffton Harrison
- Middle: Bluffton Harrison
- High: Bluffton
- District: MSD of Bluffton Harrison
Source: IRMLS. This data may not be complete. We recommend contacting the local school district to confirm school assignments for this home.
Get pre-qualified for a loan
At Zillow Home Loans, we can pre-qualify you in as little as 5 minutes with no impact to your credit score.An equal housing lender. NMLS #10287.
