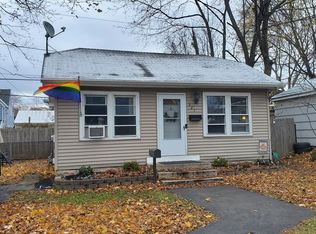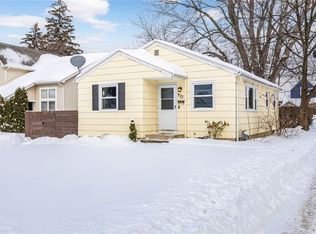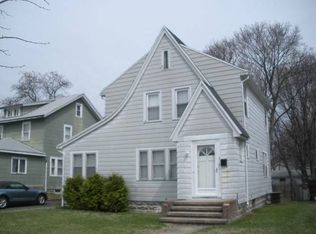Closed
$200,000
315 Estall Rd, Rochester, NY 14616
4beds
1,596sqft
Single Family Residence
Built in 1946
5,623.6 Square Feet Lot
$-- Zestimate®
$125/sqft
$2,273 Estimated rent
Home value
Not available
Estimated sales range
Not available
$2,273/mo
Zestimate® history
Loading...
Owner options
Explore your selling options
What's special
Come see this completely remodeled, nearly 1,600 sq ft home in the desirable Greece School District! This move-in ready gem has been thoughtfully updated from top to bottom, offering fresh paint, brand-new luxury vinyl flooring, and new carpeting throughout. The stunning kitchen features all new white shaker cabinets and new counters, providing a modern, clean look ready for your personal touch. The flexible layout includes two spacious bedrooms and a full bath on the main floor—ideal for easy first-floor living if desired—plus two additional bedrooms and another full bath upstairs. The finished lower level adds valuable extra living space, making the home feel even larger than its already generous square footage. Enjoy peace of mind with major updates already done: a brand-new roof with complete tear-off including new plywood, new vinyl siding on the garage, and a completely redone driveway with tear-out and repave. Nothing left to do but move in and enjoy your beautifully renovated home in a fantastic location!
Zillow last checked: 8 hours ago
Listing updated: October 28, 2025 at 07:53pm
Listed by:
Mary Wenderlich 585-362-8979,
Keller Williams Realty Greater Rochester
Bought with:
Gabrielle L. Marino, 10401339826
Revolution Real Estate
Source: NYSAMLSs,MLS#: R1621450 Originating MLS: Rochester
Originating MLS: Rochester
Facts & features
Interior
Bedrooms & bathrooms
- Bedrooms: 4
- Bathrooms: 2
- Full bathrooms: 2
- Main level bathrooms: 1
- Main level bedrooms: 2
Heating
- Gas, Forced Air
Appliances
- Included: Dishwasher, Electric Oven, Electric Range, Gas Water Heater, Refrigerator
- Laundry: In Basement
Features
- Ceiling Fan(s), Eat-in Kitchen, Bedroom on Main Level, Main Level Primary, Primary Suite, Programmable Thermostat
- Flooring: Carpet, Luxury Vinyl, Tile, Varies
- Windows: Thermal Windows
- Basement: Full,Partially Finished
- Has fireplace: No
Interior area
- Total structure area: 1,596
- Total interior livable area: 1,596 sqft
Property
Parking
- Total spaces: 1.5
- Parking features: Detached, Garage
- Garage spaces: 1.5
Features
- Exterior features: Blacktop Driveway, Fence, Private Yard, See Remarks
- Fencing: Partial
Lot
- Size: 5,623 sqft
- Dimensions: 45 x 125
- Features: Rectangular, Rectangular Lot, Residential Lot
Details
- Parcel number: 2628000605800001024000
- Special conditions: Standard
Construction
Type & style
- Home type: SingleFamily
- Architectural style: Cape Cod,Two Story
- Property subtype: Single Family Residence
Materials
- Vinyl Siding, Copper Plumbing
- Foundation: Block
- Roof: Asphalt
Condition
- Resale
- Year built: 1946
Utilities & green energy
- Electric: Circuit Breakers
- Sewer: Connected
- Water: Connected, Public
- Utilities for property: Cable Available, High Speed Internet Available, Sewer Connected, Water Connected
Community & neighborhood
Location
- Region: Rochester
- Subdivision: Westwood Manor 01 02 & 06
Other
Other facts
- Listing terms: Cash,Conventional,FHA,VA Loan
Price history
| Date | Event | Price |
|---|---|---|
| 10/24/2025 | Sold | $200,000$125/sqft |
Source: | ||
| 9/6/2025 | Pending sale | $200,000$125/sqft |
Source: | ||
| 8/15/2025 | Price change | $200,000-4.7%$125/sqft |
Source: | ||
| 8/4/2025 | Price change | $209,900-4.5%$132/sqft |
Source: | ||
| 7/10/2025 | Listed for sale | $219,900+144.3%$138/sqft |
Source: | ||
Public tax history
| Year | Property taxes | Tax assessment |
|---|---|---|
| 2024 | -- | $120,600 |
| 2023 | -- | $120,600 +16% |
| 2022 | -- | $104,000 |
Find assessor info on the county website
Neighborhood: 14616
Nearby schools
GreatSchools rating
- 5/10Longridge SchoolGrades: K-5Distance: 0.9 mi
- 3/10Olympia High SchoolGrades: 6-12Distance: 1.8 mi
Schools provided by the listing agent
- District: Greece
Source: NYSAMLSs. This data may not be complete. We recommend contacting the local school district to confirm school assignments for this home.


