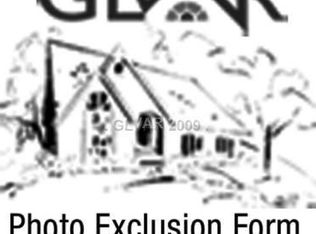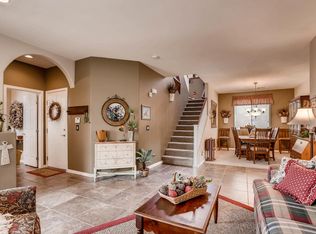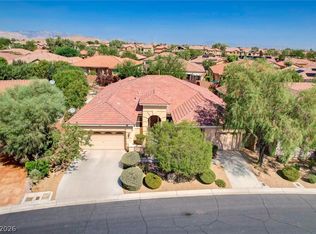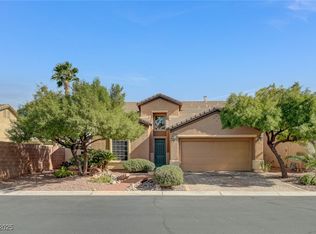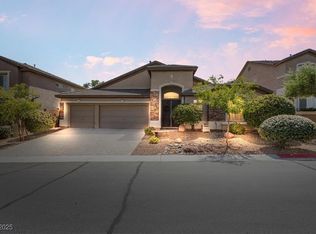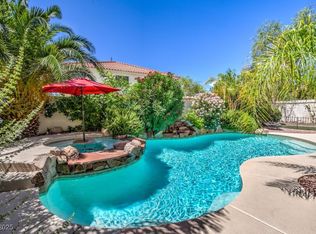Discover luxurious living on the golf course in one of Las Vegas's most prestigious guard-gated communities, where sophistication meets leisure. This stunning two-story residence offers 2,405 square feet of thoughtfully designed living space, perfect for both entertaining and everyday life. Downstairs are beautiful tile & wood floors with wood shutters & blinds. The kitchen features granite countertops, stainless steel appliances and ample counter space and storage, perfect for meal preparations. The adjacent family room provides a comfortable space for relaxation and entertainment. Four generously sized bedrooms, including a spectacular primary bedroom suite that has gorgeous golf course & mountain views, serves as your personal retreat. With two and a half bathrooms, there's plenty of space for family and guests alike. Low maintenance, finished backyard with pavers and a patio cover with an elevated sitting for the best sunset and golf course views.
Active
$735,000
315 Foster Springs Rd, Spring Valley, NV 89148
4beds
2,405sqft
Est.:
Single Family Residence
Built in 2006
3,920.4 Square Feet Lot
$-- Zestimate®
$306/sqft
$225/mo HOA
What's special
- 456 days |
- 579 |
- 6 |
Zillow last checked: 8 hours ago
Listing updated: January 30, 2026 at 07:17pm
Listed by:
Leslie Kaminsky B.0143878 702-501-8144,
Infinity Properties
Source: LVR,MLS#: 2632504 Originating MLS: Greater Las Vegas Association of Realtors Inc
Originating MLS: Greater Las Vegas Association of Realtors Inc
Tour with a local agent
Facts & features
Interior
Bedrooms & bathrooms
- Bedrooms: 4
- Bathrooms: 3
- Full bathrooms: 2
- 1/2 bathrooms: 1
Primary bedroom
- Description: Ceiling Fan,Ceiling Light,Custom Closet,Upstairs,Walk-In Closet(s)
- Dimensions: 18x18
Bedroom 2
- Description: Ceiling Fan,Ceiling Light,Closet,Telephone Jack,TV/ Cable,Upstairs
- Dimensions: 12x11
Bedroom 3
- Description: Ceiling Fan,Ceiling Light,Closet,Telephone Jack,TV/ Cable,Upstairs
- Dimensions: 12x11
Bedroom 4
- Description: Ceiling Fan,Ceiling Light,Closet,Telephone Jack,TV/ Cable,Upstairs
- Dimensions: 12x11
Primary bathroom
- Description: Double Sink,Separate Shower,Separate Tub
Dining room
- Description: Dining Area,Living Room/Dining Combo
- Dimensions: 11x10
Family room
- Description: Ceiling Fan,Entertainment Center
- Dimensions: 21x16
Kitchen
- Description: Breakfast Bar/Counter,Breakfast Nook/Eating Area,Hardwood Flooring,Lighting Recessed,Solid Surface Countertops
Living room
- Description: Entry Foyer
- Dimensions: 17x15
Heating
- Gas, Multiple Heating Units, Zoned
Cooling
- Central Air, Electric, 2 Units
Appliances
- Included: Dryer, Dishwasher, Disposal, Gas Range, Refrigerator, Water Softener Owned, Water Heater, Washer
- Laundry: Gas Dryer Hookup, Laundry Closet, Upper Level
Features
- Ceiling Fan(s), Window Treatments, Programmable Thermostat
- Flooring: Hardwood, Tile
- Windows: Blinds, Double Pane Windows, Plantation Shutters, Window Treatments
- Has fireplace: No
Interior area
- Total structure area: 2,405
- Total interior livable area: 2,405 sqft
Video & virtual tour
Property
Parking
- Total spaces: 2
- Parking features: Attached, Finished Garage, Garage, Garage Door Opener, Inside Entrance, Private
- Attached garage spaces: 2
Features
- Stories: 2
- Exterior features: Private Yard, Sprinkler/Irrigation
- Pool features: Community
- Fencing: Block,Back Yard,Wrought Iron
- Has view: Yes
- View description: Golf Course, Mountain(s)
- Frontage type: Golf Course
Lot
- Size: 3,920.4 Square Feet
- Features: Drip Irrigation/Bubblers, Desert Landscaping, Landscaped, No Rear Neighbors, On Golf Course, Synthetic Grass, Sprinklers Timer, < 1/4 Acre
Details
- Parcel number: 17608816010
- Zoning description: Single Family
- Horse amenities: None
Construction
Type & style
- Home type: SingleFamily
- Architectural style: Two Story
- Property subtype: Single Family Residence
Materials
- Frame, Stucco
- Foundation: Permanent
- Roof: Tile
Condition
- Resale
- Year built: 2006
Utilities & green energy
- Electric: Photovoltaics None
- Sewer: Public Sewer
- Water: Public
- Utilities for property: Cable Available, Underground Utilities
Green energy
- Energy efficient items: Windows
Community & HOA
Community
- Features: Pool
- Security: Gated Community
- Subdivision: Parcel 14 At Rhodes Ranch
HOA
- Has HOA: Yes
- Amenities included: Clubhouse, Fitness Center, Golf Course, Gated, Pool, Recreation Room, Guard, Spa/Hot Tub, Security
- Services included: Association Management, Maintenance Grounds, Recreation Facilities, Security
- HOA fee: $225 monthly
- HOA name: Rhodes Ranch
- HOA phone: 702-597-0063
Location
- Region: Spring Valley
Financial & listing details
- Price per square foot: $306/sqft
- Tax assessed value: $530,331
- Annual tax amount: $4,121
- Date on market: 11/23/2024
- Listing agreement: Exclusive Right To Sell
- Listing terms: Cash,Conventional,FHA,VA Loan
- Ownership: Single Family Residential
Estimated market value
Not available
Estimated sales range
Not available
$2,411/mo
Price history
Price history
| Date | Event | Price |
|---|---|---|
| 4/9/2025 | Price change | $735,000-2%$306/sqft |
Source: | ||
| 11/23/2024 | Listed for sale | $750,000+85.3%$312/sqft |
Source: | ||
| 12/21/2007 | Sold | $404,646$168/sqft |
Source: Public Record Report a problem | ||
Public tax history
Public tax history
| Year | Property taxes | Tax assessment |
|---|---|---|
| 2025 | $4,450 +8% | $185,616 +8.5% |
| 2024 | $4,121 +8% | $170,998 +9.1% |
| 2023 | $3,816 +8% | $156,714 +6.4% |
| 2022 | $3,534 +7.7% | $147,320 +0.6% |
| 2021 | $3,281 +6.7% | $146,371 +4.6% |
| 2020 | $3,074 +4.8% | $139,994 +7.9% |
| 2019 | $2,934 +6.9% | $129,726 |
| 2018 | $2,744 | $129,726 +12.8% |
| 2017 | $2,744 | $114,988 +6.8% |
| 2016 | $2,744 +0.2% | $107,685 +4.9% |
| 2015 | $2,739 +3% | $102,626 +17.8% |
| 2014 | $2,659 | $87,105 |
| 2013 | -- | $87,105 +2.6% |
| 2012 | -- | $84,912 -7.5% |
| 2011 | -- | $91,759 +11.8% |
| 2010 | -- | $82,053 -34.8% |
| 2009 | -- | $125,759 |
| 2008 | -- | $125,759 -30.7% |
| 2007 | -- | $181,484 |
Find assessor info on the county website
BuyAbility℠ payment
Est. payment
$4,039/mo
Principal & interest
$3514
Property taxes
$300
HOA Fees
$225
Climate risks
Neighborhood: Spring Valley
Nearby schools
GreatSchools rating
- 6/10Don and Dee Snyder Elementary SchoolGrades: PK-5Distance: 0.8 mi
- 6/10Wilbur & Theresa Faiss Middle SchoolGrades: 6-8Distance: 1.6 mi
- 4/10Sierra Vista High SchoolGrades: 9-12Distance: 1.2 mi
Schools provided by the listing agent
- Elementary: Snyder, Don and Dee,Snyder, Don and Dee
- Middle: Faiss, Wilbur & Theresa
- High: Sierra Vista High
Source: LVR. This data may not be complete. We recommend contacting the local school district to confirm school assignments for this home.
