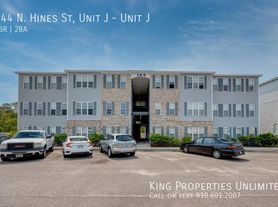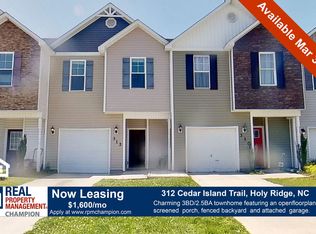Available 5/1!
Welcome to 315 Frisco Way, a charming 3-bedroom, 2.5-bathroom townhouse nestled in the heart of Holly Ridge, NC. Built in 2015, this 1,557 sq ft home offers modern amenities and a prime location, making it an ideal choice for those seeking comfort and convenience. Key Features: Spacious Living: The open-concept layout provides ample space for relaxation and entertainment, with a seamless flow between the living, dining, and kitchen areas. Modern Kitchen: Equipped with New Samsung Refrigerator and GE Dishwasher and plenty of counter space, the kitchen is perfect for both everyday meals and hosting gatherings. Comfortable Bedrooms: Three well-appointed bedrooms offer tranquility and comfort, with the primary bedroom featuring an en-suite bathroom for added privacy. Outdoor Space: Enjoy the coastal breeze from your private patio, ideal for morning coffee or evening relaxation Proximity to the Beach: Situated just a short drive from the beautiful North Carolina beaches
Tenant responsible water electric gas cable sewer garbage. Up to 2 small dogs. No smoking indoors.
Townhouse for rent
Accepts Zillow applications
$1,875/mo
Fees may apply
315 Frisco Way, Holly Ridge, NC 28445
3beds
1,557sqft
Price may not include required fees and charges. Price shown reflects the lease term provided. Learn more|
Townhouse
Available now
Small dogs OK
Central air
In unit laundry
Attached garage parking
Forced air
What's special
Coastal breezePrivate patioThree well-appointed bedroomsGe dishwasherNew samsung refrigeratorOpen-concept layoutModern kitchen
- 1 day |
- -- |
- -- |
Zillow last checked: 11 hours ago
Listing updated: February 24, 2026 at 11:12am
Travel times
Facts & features
Interior
Bedrooms & bathrooms
- Bedrooms: 3
- Bathrooms: 3
- Full bathrooms: 3
Heating
- Forced Air
Cooling
- Central Air
Appliances
- Included: Dishwasher, Dryer, Freezer, Microwave, Oven, Refrigerator, Washer
- Laundry: In Unit
Features
- Flooring: Hardwood
Interior area
- Total interior livable area: 1,557 sqft
Property
Parking
- Parking features: Attached, Off Street
- Has attached garage: Yes
- Details: Contact manager
Features
- Exterior features: Heating system: Forced Air
Details
- Parcel number: 160170
Construction
Type & style
- Home type: Townhouse
- Property subtype: Townhouse
Building
Management
- Pets allowed: Yes
Community & HOA
Location
- Region: Holly Ridge
Financial & listing details
- Lease term: 1 Year
Price history
| Date | Event | Price |
|---|---|---|
| 2/24/2026 | Listed for rent | $1,875+1.4%$1/sqft |
Source: Zillow Rentals Report a problem | ||
| 4/1/2025 | Listing removed | $1,850$1/sqft |
Source: Zillow Rentals Report a problem | ||
| 3/9/2025 | Listed for rent | $1,850$1/sqft |
Source: Zillow Rentals Report a problem | ||
| 2/21/2025 | Listing removed | $1,850$1/sqft |
Source: Zillow Rentals Report a problem | ||
| 1/23/2025 | Listed for rent | $1,850$1/sqft |
Source: Zillow Rentals Report a problem | ||
Neighborhood: 28445
Nearby schools
GreatSchools rating
- 10/10Coastal ElementaryGrades: PK-5Distance: 1.2 mi
- 7/10Dixon MiddleGrades: 6-8Distance: 4 mi
- 4/10Dixon HighGrades: 9-12Distance: 4.2 mi

