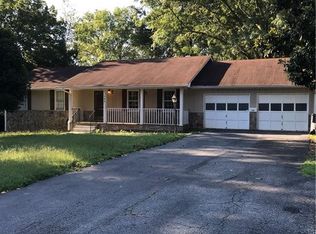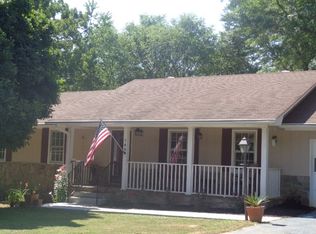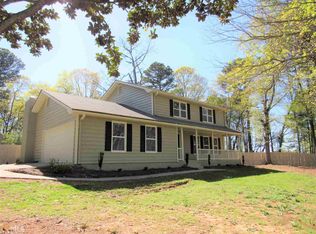Welcome to an All BRICK, Raving Ranch with a Partial Finished Lower Level with an In-Ground Pool in the Heart of Fayetteville! Front Porch, Inviting Foyer, Spacious Living Room/Dining Room Combination with Chair Rail, Family Room with Fireplace, Beams, Cedar Closet*Walk-Out Door to Screened-In Porch Area Overlooking In-Ground Pool, Bright/Open Kitchen with Corian Counters*Built-In Microwave*Gas Range*Two Pantry's w/Wood Shelving*Breakfast Area, Walk Down the Hall to the Three Oversized Bedrooms w/Ceiling Fans, Full Bathroom off the Hallway with Walk-In Shower*Linen Closet*Tile Flooring, Master Bathroom Offers Shower/Tub Combination*Tile Flooring*Dressing Area*Two Closets for Master Bedroom, Walk to the Lower Level and Enjoy Family Room with Fireplace, Recreation Area, Laundry Room, Storage Galore, Two-Car Garage, Peg Board great for Tools and Equipment, Salt Water In-Ground Pool and so much more! 2021-06-27
This property is off market, which means it's not currently listed for sale or rent on Zillow. This may be different from what's available on other websites or public sources.


