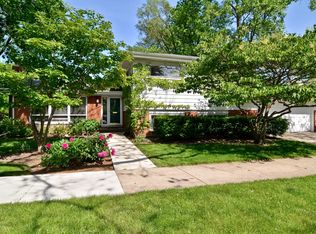Closed
$617,000
315 Glenview Rd, Glenview, IL 60025
3beds
2,666sqft
Single Family Residence
Built in 1958
5,000 Square Feet Lot
$628,900 Zestimate®
$231/sqft
$3,905 Estimated rent
Home value
$628,900
$566,000 - $698,000
$3,905/mo
Zestimate® history
Loading...
Owner options
Explore your selling options
What's special
Located within the top-rated New Trier and Wilmette School Districts, this beautifully renovated home has left no surface untouched. With 2255 sq. ft. of renovated living space, this lovely home features a new eat-in kitchen, two full refinished bathrooms, fresh paint throughout and refinished hardwood floors creating a welcoming ambiance throughout the house. An open staircase from the living room leads to an expansive finished basement featuring a separate TV room, recreational room, laundry room, work/utility rooms, and ample storage. The home also includes new windows, a tear-off roof, siding and gutters, deck, and landscaping, ensuring durability and aesthetic appeal. Ideally situated near forest preserves, biking and walking trails, and just 1 block from Cunliff Park. Additionally, the location offers convenient access to downtown Glenview, shopping, restaurants, library, and bus and train services, making this home an ideal blend of comfort, convenience, and style. Welcome home.
Zillow last checked: 8 hours ago
Listing updated: June 14, 2025 at 02:03am
Listing courtesy of:
Sally Thompson 847-208-0432,
Engel & Voelkers Chicago North Shore
Bought with:
Kati Spaniak
eXp Realty
Source: MRED as distributed by MLS GRID,MLS#: 12308170
Facts & features
Interior
Bedrooms & bathrooms
- Bedrooms: 3
- Bathrooms: 2
- Full bathrooms: 2
Primary bedroom
- Features: Flooring (Hardwood), Window Treatments (Blinds), Bathroom (Full)
- Level: Main
- Area: 156 Square Feet
- Dimensions: 13X12
Bedroom 2
- Features: Flooring (Hardwood), Window Treatments (Blinds)
- Level: Main
- Area: 120 Square Feet
- Dimensions: 12X10
Bedroom 3
- Features: Flooring (Hardwood), Window Treatments (Blinds)
- Level: Main
- Area: 110 Square Feet
- Dimensions: 11X10
Dining room
- Features: Flooring (Hardwood)
- Level: Main
- Area: 105 Square Feet
- Dimensions: 15X7
Family room
- Features: Flooring (Carpet)
- Level: Basement
- Area: 300 Square Feet
- Dimensions: 20X15
Foyer
- Features: Flooring (Vinyl)
- Level: Main
- Area: 48 Square Feet
- Dimensions: 12X4
Kitchen
- Features: Kitchen (Eating Area-Table Space, Granite Counters, Pantry, Updated Kitchen), Flooring (Hardwood), Window Treatments (Blinds)
- Level: Main
- Area: 220 Square Feet
- Dimensions: 22X10
Laundry
- Level: Basement
- Area: 112 Square Feet
- Dimensions: 16X7
Living room
- Features: Flooring (Hardwood)
- Level: Main
- Area: 240 Square Feet
- Dimensions: 16X15
Recreation room
- Features: Flooring (Vinyl)
- Level: Basement
- Area: 510 Square Feet
- Dimensions: 30X17
Storage
- Level: Basement
- Area: 78 Square Feet
- Dimensions: 13X6
Other
- Level: Basement
- Area: 390 Square Feet
- Dimensions: 30X13
Heating
- Natural Gas
Cooling
- Central Air
Appliances
- Included: Range, Microwave, Dishwasher, Refrigerator, Washer, Dryer, Disposal, Stainless Steel Appliance(s), Front Controls on Range/Cooktop, Gas Cooktop, Gas Water Heater
Features
- Windows: Screens
- Basement: Finished,Walk-Up Access,Full
Interior area
- Total structure area: 2,666
- Total interior livable area: 2,666 sqft
Property
Parking
- Total spaces: 4
- Parking features: Concrete, Side Apron, Driveway, On Site, Owned
- Has uncovered spaces: Yes
Accessibility
- Accessibility features: No Disability Access
Features
- Stories: 1
- Patio & porch: Deck, Patio
- Exterior features: Dog Run
Lot
- Size: 5,000 sqft
- Dimensions: 40 X 125
Details
- Parcel number: 05313090030000
- Special conditions: List Broker Must Accompany,Home Warranty
- Other equipment: Ceiling Fan(s), Sump Pump
Construction
Type & style
- Home type: SingleFamily
- Architectural style: Ranch
- Property subtype: Single Family Residence
Materials
- Vinyl Siding, Brick
- Foundation: Concrete Perimeter
- Roof: Asphalt
Condition
- New construction: No
- Year built: 1958
- Major remodel year: 2024
Details
- Warranty included: Yes
Utilities & green energy
- Electric: Circuit Breakers, 200+ Amp Service
- Sewer: Public Sewer
- Water: Lake Michigan
Community & neighborhood
Security
- Security features: Carbon Monoxide Detector(s)
Community
- Community features: Park, Curbs, Sidewalks, Street Lights, Street Paved
Location
- Region: Glenview
Other
Other facts
- Listing terms: Conventional
- Ownership: Fee Simple
Price history
| Date | Event | Price |
|---|---|---|
| 6/12/2025 | Sold | $617,000+3%$231/sqft |
Source: | ||
| 4/30/2025 | Contingent | $599,000$225/sqft |
Source: | ||
| 4/25/2025 | Listed for sale | $599,000+238.4%$225/sqft |
Source: | ||
| 5/13/1997 | Sold | $177,000$66/sqft |
Source: Public Record Report a problem | ||
Public tax history
| Year | Property taxes | Tax assessment |
|---|---|---|
| 2023 | $7,006 +5.1% | $35,000 |
| 2022 | $6,663 +2.1% | $35,000 +20% |
| 2021 | $6,526 +1.6% | $29,156 |
Find assessor info on the county website
Neighborhood: 60025
Nearby schools
GreatSchools rating
- 8/10Romona Elementary SchoolGrades: PK-4Distance: 1.2 mi
- 6/10Wilmette Junior High SchoolGrades: 7-8Distance: 1.4 mi
- NANew Trier Township H S NorthfieldGrades: 9Distance: 1.5 mi
Schools provided by the listing agent
- Elementary: Romona Elementary School
- Middle: Wilmette Junior High School
- High: New Trier Twp H.S. Northfield/Wi
- District: 39
Source: MRED as distributed by MLS GRID. This data may not be complete. We recommend contacting the local school district to confirm school assignments for this home.
Get a cash offer in 3 minutes
Find out how much your home could sell for in as little as 3 minutes with a no-obligation cash offer.
Estimated market value$628,900
Get a cash offer in 3 minutes
Find out how much your home could sell for in as little as 3 minutes with a no-obligation cash offer.
Estimated market value
$628,900
