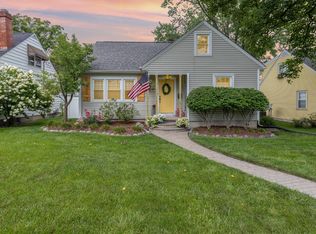Closed
$330,000
315 Holton Rdg, Crown Point, IN 46307
3beds
2,250sqft
Single Family Residence
Built in 1941
6,899.9 Square Feet Lot
$333,500 Zestimate®
$147/sqft
$2,147 Estimated rent
Home value
$333,500
$303,000 - $367,000
$2,147/mo
Zestimate® history
Loading...
Owner options
Explore your selling options
What's special
Welcome to this charming 3-bedroom, 2-bath Cape Cod on Crown Point's beloved Candy Cane Lane, a neighborhood known for its decades-long holiday tradition and community spirit. The historic Crown Point Square is just a short walk away, offering easy access to dining, shopping, schools and seasonal events.Inside, you'll find two spacious living areas, a cozy fireplace, and beautifully refinished hardwood floors that add warmth and character. The kitchen features new cabinetry, stainless steel appliances, quartz counters and a built-in air fryer in the range. Upstairs, the oversized primary suite offers built-in storage and charming architectural details. The finished basement includes a large rec room and an additional bedroom--perfect for guests, office space, or entertaining. Major updates include a new furnace, new A/C, partial new roof on the home, a new garage roof and updated bathrooms. Step outside to enjoy the spacious back deck--just add exterior lighting and you're ready to entertain or unwind under the stars. This home blends comfort, updates, and location in one sweet package. Schedule your showing today!
Zillow last checked: 8 hours ago
Listing updated: August 28, 2025 at 11:06am
Listed by:
Vanessa Daley,
Ellsbury Group 219-200-5133
Bought with:
Troy Hill, RB20000896
Realty Executives Premier
Source: NIRA,MLS#: 824235
Facts & features
Interior
Bedrooms & bathrooms
- Bedrooms: 3
- Bathrooms: 2
- Full bathrooms: 2
Primary bedroom
- Area: 221.52
- Dimensions: 15.7 x 14.11
Bedroom 2
- Area: 104.88
- Dimensions: 11.4 x 9.2
Bedroom 3
- Area: 145.52
- Dimensions: 13.6 x 10.7
Family room
- Area: 291.9
- Dimensions: 21.0 x 13.9
Kitchen
- Area: 77
- Dimensions: 11.0 x 7.0
Living room
- Description: Living and Dining Combo
- Area: 332.88
- Dimensions: 29.2 x 11.4
Utility room
- Area: 124.42
- Dimensions: 17.5 x 7.11
Heating
- Forced Air
Appliances
- Included: Dishwasher, Refrigerator, Microwave
- Laundry: Gas Dryer Hookup
Features
- Ceiling Fan(s), Other, Recessed Lighting, Granite Counters, His and Hers Closets
- Windows: Aluminum Frames
- Basement: Finished,Sump Pump
- Number of fireplaces: 1
- Fireplace features: Living Room
Interior area
- Total structure area: 2,250
- Total interior livable area: 2,250 sqft
- Finished area above ground: 1,500
Property
Parking
- Total spaces: 1
- Parking features: Garage Door Opener, On Street, Garage Faces Rear
- Garage spaces: 1
Features
- Levels: One and One Half
- Patio & porch: Other
- Exterior features: Other, Rain Gutters
- Fencing: Back Yard,Partial
- Has view: Yes
- View description: Neighborhood
Lot
- Size: 6,899 sqft
- Features: Back Yard, Rectangular Lot, Landscaped, Cul-De-Sac
Details
- Parcel number: 451605379020000042
- Special conditions: None
Construction
Type & style
- Home type: SingleFamily
- Property subtype: Single Family Residence
Condition
- New construction: No
- Year built: 1941
Utilities & green energy
- Electric: 100 Amp Service
- Sewer: Public Sewer
- Water: Public
Community & neighborhood
Location
- Region: Crown Point
- Subdivision: Holton Hill Add
Other
Other facts
- Listing agreement: Exclusive Right To Sell
- Listing terms: Cash,VA Loan,FHA,Conventional
Price history
| Date | Event | Price |
|---|---|---|
| 8/28/2025 | Sold | $330,000+1.5%$147/sqft |
Source: | ||
| 8/6/2025 | Pending sale | $325,000$144/sqft |
Source: | ||
| 7/21/2025 | Contingent | $325,000$144/sqft |
Source: | ||
| 7/14/2025 | Listed for sale | $325,000+183.3%$144/sqft |
Source: | ||
| 1/16/2025 | Sold | $114,737$51/sqft |
Source: Public Record Report a problem | ||
Public tax history
| Year | Property taxes | Tax assessment |
|---|---|---|
| 2024 | $1,363 -2% | $186,100 +10.1% |
| 2023 | $1,391 +2% | $169,000 +5.1% |
| 2022 | $1,364 +2% | $160,800 +1.6% |
Find assessor info on the county website
Neighborhood: 46307
Nearby schools
GreatSchools rating
- 6/10Timothy Ball Elementary SchoolGrades: K-5Distance: 0.6 mi
- 6/10Colonel John Wheeler Middle SchoolGrades: 6-8Distance: 0.4 mi
- 10/10Crown Point High SchoolGrades: 9-12Distance: 2.4 mi
Get a cash offer in 3 minutes
Find out how much your home could sell for in as little as 3 minutes with a no-obligation cash offer.
Estimated market value$333,500
Get a cash offer in 3 minutes
Find out how much your home could sell for in as little as 3 minutes with a no-obligation cash offer.
Estimated market value
$333,500
