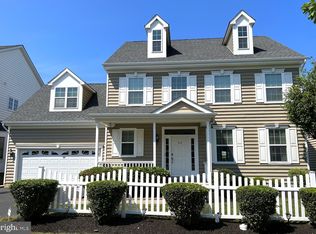Sold for $705,000
$705,000
315 Kennard Rd, Perkasie, PA 18944
4beds
3,126sqft
Single Family Residence
Built in 2006
-- sqft lot
$721,600 Zestimate®
$226/sqft
$3,083 Estimated rent
Home value
$721,600
$671,000 - $779,000
$3,083/mo
Zestimate® history
Loading...
Owner options
Explore your selling options
What's special
OPEN HOUSE CANCELLED Discover this exquisite 4 bedroom 2.5 bath colonial home in the highly sought-after Bedminster Hunt East community, nestled against a tranquil, tree-lined perimeter in Bucks County. This meticulously maintained residence is bathed in natural light, thanks to its warm southeast exposure in the main living areas. Upon entering, you'll be greeted by a stunning custom curved wood staircase in a grand 2-story foyer, which leads to a den/study through elegant double French glass doors. The home features magnificent Mirage maple hardwood flooring throughout the first and second floors, enhancing its luxurious appeal. The dream kitchen, perfect for entertaining, is equipped with top-of-the-line stainless steel appliances. Richly stained custom cabinets, a two-tier center island, and gourmet (recently replaced) granite countertops and tiled backsplash add to the kitchen's allure, while a spacious pantry provides ample storage. With 9-foot ceilings on both floors, the home exudes a sense of spaciousness. The open floor plan seamlessly connects the kitchen, family room, and dinette area, leading to a custom, maintenance-free, and ultra-private backyard deck through French doors. The family room, featuring a captivating marble-surround gas fireplace, is a cozy retreat. The back deck with a retractable awning make this an extended level of outdoor living. There are steps down to the patio and the fenced yard. The expansive master suite offers an elegant tray ceiling, two large walk-in closets, and a luxurious master bath with a double vanity, soaking tub, tray ceiling, and tiled walk-in shower. Modern amenities include dual-zone heating and cooling with WiFi thermostats, a whole-house water softener, and a water filtration system. The laundry room is equipped with custom cabinetry and a stainless steel sink with a granite countertop. The lower level basement is currently being used as multiple space for office, workshop, t.v sitting area as well as storage. The height of the ceilings 10" with egress window. Peg- boarded walls make this super practical but still needs your choices as to how you would properly finish this extremely usable space of living. The Two car garage has easy access from the road and the interior access to house. Located in scenic and serene Bedminster Township, this home provides easy access to Routes 611 and 313. Just a 10-minute drive to historic Doylestown, you'll find yourself near fine dining, shopping, theater, and cultural arts. This Bedminster Hunt East colonial is truly a must-see!
Zillow last checked: 8 hours ago
Listing updated: December 09, 2024 at 11:03am
Listed by:
Georgi Sensing 267-980-1083,
Compass RE
Bought with:
Vickie Landis, AB065442
Keller Williams Realty Group
Source: Bright MLS,MLS#: PABU2080914
Facts & features
Interior
Bedrooms & bathrooms
- Bedrooms: 4
- Bathrooms: 3
- Full bathrooms: 2
- 1/2 bathrooms: 1
- Main level bathrooms: 1
Basement
- Area: 0
Heating
- Forced Air, Propane
Cooling
- Central Air, Electric
Appliances
- Included: Water Heater
- Laundry: Laundry Room
Features
- Basement: Full
- Number of fireplaces: 1
Interior area
- Total structure area: 3,126
- Total interior livable area: 3,126 sqft
- Finished area above ground: 3,126
- Finished area below ground: 0
Property
Parking
- Total spaces: 4
- Parking features: Garage Faces Front, Garage Door Opener, Inside Entrance, Attached, Driveway, Off Street
- Attached garage spaces: 2
- Uncovered spaces: 2
Accessibility
- Accessibility features: None
Features
- Levels: Two
- Stories: 2
- Pool features: None
Details
- Additional structures: Above Grade, Below Grade
- Parcel number: 01026015
- Zoning: R3
- Zoning description: Residential
- Special conditions: Standard
- Other equipment: Negotiable
Construction
Type & style
- Home type: SingleFamily
- Architectural style: Colonial
- Property subtype: Single Family Residence
Materials
- Frame
- Foundation: Concrete Perimeter
Condition
- New construction: No
- Year built: 2006
Utilities & green energy
- Sewer: Public Sewer
- Water: Public
Community & neighborhood
Location
- Region: Perkasie
- Subdivision: Bedminster Hunt
- Municipality: BEDMINSTER TWP
HOA & financial
HOA
- Has HOA: Yes
- HOA fee: $170 monthly
- Amenities included: Common Grounds, Tot Lots/Playground
- Services included: Maintenance Grounds, Common Area Maintenance
- Association name: BEDMINSTER HUNT EAST- CONTINENTAL PROPERTY MAN.
Other
Other facts
- Listing agreement: Exclusive Agency
- Listing terms: Cash,Conventional,FHA,VA Loan
- Ownership: Fee Simple
Price history
| Date | Event | Price |
|---|---|---|
| 12/9/2024 | Sold | $705,000+4.4%$226/sqft |
Source: | ||
| 10/30/2024 | Pending sale | $675,000$216/sqft |
Source: | ||
| 10/12/2024 | Contingent | $675,000$216/sqft |
Source: | ||
| 10/9/2024 | Listed for sale | $675,000+55.2%$216/sqft |
Source: | ||
| 3/24/2021 | Listing removed | -- |
Source: Owner Report a problem | ||
Public tax history
| Year | Property taxes | Tax assessment |
|---|---|---|
| 2025 | $7,164 | $42,090 |
| 2024 | $7,164 +1.2% | $42,090 |
| 2023 | $7,080 | $42,090 |
Find assessor info on the county website
Neighborhood: 18944
Nearby schools
GreatSchools rating
- 6/10Deibler El SchoolGrades: K-5Distance: 3.9 mi
- 7/10Pennridge North Middle SchoolGrades: 6-8Distance: 3.7 mi
- 8/10Pennridge High SchoolGrades: 9-12Distance: 3.8 mi
Schools provided by the listing agent
- District: Pennridge
Source: Bright MLS. This data may not be complete. We recommend contacting the local school district to confirm school assignments for this home.

Get pre-qualified for a loan
At Zillow Home Loans, we can pre-qualify you in as little as 5 minutes with no impact to your credit score.An equal housing lender. NMLS #10287.
