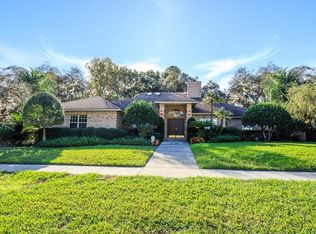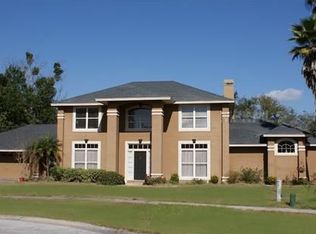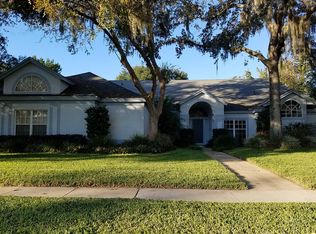Sold for $710,000
$710,000
315 Lake Rd, Lake Mary, FL 32746
4beds
2,591sqft
Single Family Residence
Built in 1992
0.34 Acres Lot
$-- Zestimate®
$274/sqft
$3,871 Estimated rent
Home value
Not available
Estimated sales range
Not available
$3,871/mo
Zestimate® history
Loading...
Owner options
Explore your selling options
What's special
Welcome to 315 Lake Road, nestled in the highly desirable Lake Mary Woods community! This beautiful executive 4-bedroom, 3-bath, 2-car garage home offers a perfect blend of style, comfort, functionality and the definition of luxury while preserving a relaxed atmosphere of elevated living. The property features a sparkling pool within a screened enclosure, set on a desirable .34-acre lot enveloped in the privacy of a mature landscape and fencing —ideal for relaxing or entertaining year-round. A full kitchen and bathroom redesign, newer pool surfacing and energy-efficient enhancements like added attic insulation and a transferable Heron Bond give this home a fresh appeal. The spacious family room is a true centerpiece, showcasing a striking stone wall with a cozy gas fireplace. Large windows and sliding doors overlook the pool and covered patio lounge. Upon entry, the resplendent composition of this open floor plan welcomes all home while drawing eyes to the impeccably designed kitchen and sparkling blue water of the salt water pool beyond the lanai. Spend evenings chatting in the dining room, watching TV next to the fireplace in the family room, or reading a book in the living room that feels spacious with large pocket-sliding doors. The kitchen is a testament of its own, enjoying a large center island, lots of custom cabinetry, a separate built in wine refrigerator and a gas stove. The primary suite is generously sized, offering direct access to the lanai, a spacious walk-in closet, and a spectacular bath with a centerpiece spacious shower and well-appointed split vanities. Inside, you'll find elegant bamboo flooring throughout and timeless plantation shutters on every window. Two additional baths, three more bedrooms, and an interior laundry complete the residence. The three-way split allows privacy for family and guests alike. A spacious covered lanai provides a shady buffer between the living spaces and the large pool within the screen enclosure. Outside, a detached workshop offers versatile space for tools, hobbies, or even a future studio conversion. This incredible home also features a side entry oversized two-car garage, updated plumbing and a new hot water heater. In addition to the amazing lifestyle this home offers, a wealth of outdoor activities are available nearby, including golf and country clubs, walking and hiking trails, and easy access to attractions and beaches. Medical centers, regional hospitals, top-ranked golf, the attractions and this home is zoned for the best Lake Mary schools with Seminole State College a few miles away. The beaches, and boutique dining and shopping are just moments away as well as Interstate 4 and the 429/417 beltways. This move-in-ready home has it all—space, charm, and modern upgrades. Don’t miss your chance to see it in person. Schedule your private tour today!
Zillow last checked: 8 hours ago
Listing updated: July 25, 2025 at 08:54am
Listing Provided by:
Michele Hickey 407-312-6631,
CHARLES RUTENBERG REALTY ORLANDO 407-622-2122
Bought with:
Tammy Agnini, 3433539
CENTURY 21 INTEGRA
Source: Stellar MLS,MLS#: O6318853 Originating MLS: Orlando Regional
Originating MLS: Orlando Regional

Facts & features
Interior
Bedrooms & bathrooms
- Bedrooms: 4
- Bathrooms: 3
- Full bathrooms: 3
Primary bedroom
- Features: En Suite Bathroom, Walk-In Closet(s)
- Level: First
- Area: 256 Square Feet
- Dimensions: 16x16
Bedroom 2
- Features: Built-in Closet
- Level: First
- Area: 121 Square Feet
- Dimensions: 11x11
Bedroom 3
- Features: Built-in Closet
- Level: First
- Area: 169 Square Feet
- Dimensions: 13x13
Bedroom 4
- Features: Built-in Closet
- Level: First
- Area: 130 Square Feet
- Dimensions: 10x13
Dinette
- Level: First
- Area: 108 Square Feet
- Dimensions: 9x12
Dining room
- Level: First
- Area: 195 Square Feet
- Dimensions: 13x15
Family room
- Features: Claw Foot Tub
- Level: First
- Area: 288 Square Feet
- Dimensions: 16x18
Kitchen
- Features: Breakfast Bar, Pantry, Kitchen Island, Stone Counters
- Level: First
- Area: 648 Square Feet
- Dimensions: 24x27
Living room
- Level: First
- Area: 700 Square Feet
- Dimensions: 35x20
Heating
- Central, Electric
Cooling
- Central Air
Appliances
- Included: Dishwasher, Disposal, Dryer, Microwave, Range, Range Hood, Refrigerator, Washer, Wine Refrigerator
- Laundry: Electric Dryer Hookup, Inside, Laundry Room, Washer Hookup
Features
- Ceiling Fan(s), Eating Space In Kitchen, Kitchen/Family Room Combo, Open Floorplan, Primary Bedroom Main Floor, Solid Surface Counters, Split Bedroom
- Flooring: Bamboo, Carpet, Tile, Hardwood
- Doors: Sliding Doors
- Windows: Drapes, Shutters, Window Treatments
- Has fireplace: Yes
- Fireplace features: Family Room, Gas
Interior area
- Total structure area: 3,340
- Total interior livable area: 2,591 sqft
Property
Parking
- Total spaces: 2
- Parking features: Garage Door Opener, Garage Faces Side, Ground Level
- Attached garage spaces: 2
- Details: Garage Dimensions: 23x24
Features
- Levels: One
- Stories: 1
- Patio & porch: Covered
- Exterior features: Irrigation System, Lighting, Sidewalk, Sprinkler Metered
- Has private pool: Yes
- Pool features: Gunite, In Ground, Lighting, Outside Bath Access, Pool Sweep, Screen Enclosure
Lot
- Size: 0.34 Acres
- Dimensions: 114' x 130'
- Residential vegetation: Wooded
Details
- Parcel number: 2220305050B000040
- Zoning: R-1AA
- Special conditions: None
Construction
Type & style
- Home type: SingleFamily
- Property subtype: Single Family Residence
Materials
- Stucco, Wood Frame
- Foundation: Slab
- Roof: Shingle
Condition
- New construction: No
- Year built: 1992
Utilities & green energy
- Sewer: Public Sewer
- Water: Public
- Utilities for property: BB/HS Internet Available, Cable Available, Electricity Connected, Sewer Connected, Sprinkler Recycled, Street Lights, Water Connected
Community & neighborhood
Security
- Security features: Closed Circuit Camera(s), Security System Leased, Smoke Detector(s)
Location
- Region: Lake Mary
- Subdivision: LAKE MARY WOODS
HOA & financial
HOA
- Has HOA: Yes
- HOA fee: $30 monthly
- Amenities included: Playground
- Association name: SPECIALTY MANAGEMENT CO/JOHN KING
- Association phone: 407-647-2622
Other fees
- Pet fee: $0 monthly
Other financial information
- Total actual rent: 0
Other
Other facts
- Listing terms: Cash,Conventional,FHA,VA Loan
- Ownership: Fee Simple
- Road surface type: Asphalt
Price history
| Date | Event | Price |
|---|---|---|
| 7/25/2025 | Sold | $710,000-1.4%$274/sqft |
Source: | ||
| 7/8/2025 | Pending sale | $720,000$278/sqft |
Source: | ||
| 6/28/2025 | Listed for sale | $720,000$278/sqft |
Source: | ||
| 6/26/2025 | Pending sale | $720,000$278/sqft |
Source: | ||
| 6/17/2025 | Listed for sale | $720,000+3.7%$278/sqft |
Source: | ||
Public tax history
| Year | Property taxes | Tax assessment |
|---|---|---|
| 2024 | $6,376 +2.5% | $498,458 +3% |
| 2023 | $6,219 +138.8% | $483,940 +115.3% |
| 2022 | $2,605 +0.7% | $224,766 +3% |
Find assessor info on the county website
Neighborhood: 32746
Nearby schools
GreatSchools rating
- 6/10Lake Mary Elementary SchoolGrades: PK-5Distance: 1.4 mi
- 7/10Greenwood Lakes Middle SchoolGrades: 6-8Distance: 1.7 mi
- 5/10Lake Mary High SchoolGrades: 9-12Distance: 1.5 mi
Schools provided by the listing agent
- Elementary: Lake Mary Elementary
- Middle: Greenwood Lakes Middle
- High: Lake Mary High
Source: Stellar MLS. This data may not be complete. We recommend contacting the local school district to confirm school assignments for this home.
Get pre-qualified for a loan
At Zillow Home Loans, we can pre-qualify you in as little as 5 minutes with no impact to your credit score.An equal housing lender. NMLS #10287.


