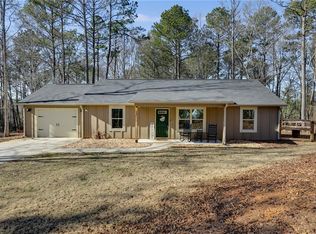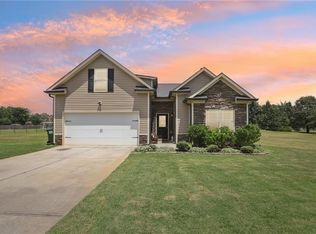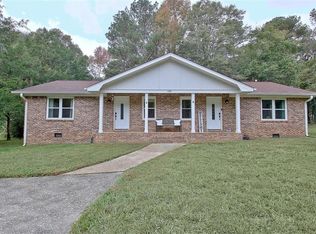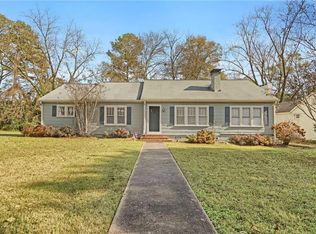"Renovated Ranch Retreat on a Private Acre in Central School District!" Step into this meticulously renovated 3-bedroom, 2-bathroom ranch home, where modern updates meet a peaceful, private setting. This property has been thoroughly transformed for move-in-ready comfort. The heart of the home is the brand-new kitchen, featuring an inviting island and breakfast bar, perfect for casual dining or entertaining. Both bathrooms have been completely updated with modern fixtures and finishes. You'll find new flooring and fresh paint throughout, creating a bright and welcoming atmosphere. Major mechanical updates provide peace of mind, including a brand-new HVAC system, a new water heater, and updated plumbing. Enjoy the versatility of a large, detached workshop/storage shed with electricity – ideal for hobbies, extra storage, or a potential he-shed/she-shed. Located in the sought-after Central School District, this home offers the perfect blend of modern convenience and tranquil country living. Schedule your showing today!
Active
Price cut: $9.1K (1/6)
$335,900
315 Laurel Rd, Carrollton, GA 30117
3beds
1,686sqft
Est.:
Single Family Residence, Residential
Built in 1980
1 Acres Lot
$333,800 Zestimate®
$199/sqft
$-- HOA
What's special
Bright and welcoming atmosphereBrand-new kitchenPeaceful private setting
- 47 days |
- 480 |
- 20 |
Zillow last checked: 8 hours ago
Listing updated: January 06, 2026 at 09:47am
Listing Provided by:
MARK SPAIN,
Mark Spain Real Estate,
Urayoan Pomales,
Mark Spain Real Estate
Source: FMLS GA,MLS#: 7686976
Tour with a local agent
Facts & features
Interior
Bedrooms & bathrooms
- Bedrooms: 3
- Bathrooms: 2
- Full bathrooms: 2
- Main level bathrooms: 2
- Main level bedrooms: 3
Rooms
- Room types: Other
Primary bedroom
- Features: Oversized Master
- Level: Oversized Master
Bedroom
- Features: Oversized Master
Primary bathroom
- Features: Double Vanity, Separate Tub/Shower
Dining room
- Features: Open Concept
Kitchen
- Features: Kitchen Island
Heating
- Central
Cooling
- Ceiling Fan(s), Central Air
Appliances
- Included: Dishwasher, Electric Oven, Microwave
- Laundry: In Kitchen
Features
- Double Vanity, Walk-In Closet(s)
- Flooring: Carpet, Laminate, Tile
- Windows: None
- Basement: None
- Number of fireplaces: 1
- Fireplace features: None
- Common walls with other units/homes: No Common Walls
Interior area
- Total structure area: 1,686
- Total interior livable area: 1,686 sqft
- Finished area above ground: 1,686
Video & virtual tour
Property
Parking
- Total spaces: 2
- Parking features: Carport, Driveway, Kitchen Level
- Carport spaces: 2
- Has uncovered spaces: Yes
Accessibility
- Accessibility features: None
Features
- Levels: One
- Stories: 1
- Patio & porch: Covered, Front Porch, Rear Porch
- Exterior features: None, No Dock
- Pool features: None
- Spa features: None
- Fencing: None
- Has view: Yes
- View description: Other
- Waterfront features: None
- Body of water: None
Lot
- Size: 1 Acres
- Dimensions: 130x323x141x322
- Features: Back Yard, Front Yard, Level
Details
- Additional structures: Workshop
- Parcel number: 079 0080
- Other equipment: None
- Horse amenities: None
Construction
Type & style
- Home type: SingleFamily
- Architectural style: Ranch
- Property subtype: Single Family Residence, Residential
Materials
- Wood Siding
- Foundation: Slab
- Roof: Metal
Condition
- Resale
- New construction: No
- Year built: 1980
Utilities & green energy
- Electric: 220 Volts in Garage
- Sewer: Public Sewer
- Water: Public
- Utilities for property: Electricity Available, Phone Available, Water Available
Green energy
- Energy efficient items: None
- Energy generation: None
Community & HOA
Community
- Features: None
- Security: None
- Subdivision: None
HOA
- Has HOA: No
Location
- Region: Carrollton
Financial & listing details
- Price per square foot: $199/sqft
- Annual tax amount: $2,289
- Date on market: 12/1/2025
- Cumulative days on market: 144 days
- Electric utility on property: Yes
- Road surface type: Asphalt, Gravel
Estimated market value
$333,800
$317,000 - $350,000
$1,666/mo
Price history
Price history
| Date | Event | Price |
|---|---|---|
| 1/6/2026 | Price change | $335,900-2.6%$199/sqft |
Source: | ||
| 12/1/2025 | Listed for sale | $345,000$205/sqft |
Source: | ||
| 11/19/2025 | Listing removed | $345,000$205/sqft |
Source: | ||
| 10/6/2025 | Price change | $345,000-1.4%$205/sqft |
Source: | ||
| 8/26/2025 | Price change | $349,900-2.8%$208/sqft |
Source: | ||
Public tax history
Public tax history
Tax history is unavailable.BuyAbility℠ payment
Est. payment
$1,894/mo
Principal & interest
$1594
Property taxes
$182
Home insurance
$118
Climate risks
Neighborhood: 30117
Nearby schools
GreatSchools rating
- 8/10Central Elementary SchoolGrades: PK-5Distance: 4 mi
- 7/10Central Middle SchoolGrades: 6-8Distance: 3.9 mi
- 8/10Central High SchoolGrades: 9-12Distance: 4.2 mi
Schools provided by the listing agent
- Elementary: Central - Carroll
- Middle: Central - Carroll
- High: Central - Carroll
Source: FMLS GA. This data may not be complete. We recommend contacting the local school district to confirm school assignments for this home.
- Loading
- Loading




