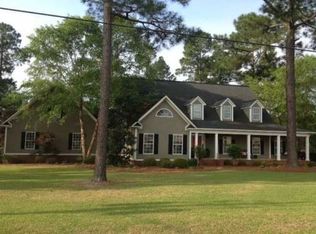Sold for $345,000
$345,000
315 Lundy Rd, Sylvester, GA 31791
3beds
2,238sqft
Detached Single Family
Built in 1997
1.55 Acres Lot
$358,600 Zestimate®
$154/sqft
$1,999 Estimated rent
Home value
$358,600
$341,000 - $377,000
$1,999/mo
Zestimate® history
Loading...
Owner options
Explore your selling options
What's special
Modern Farmhouse- 315 Lundy Road features over 2200 sqft of luxury country living in close proximity to all the conveniences of the city! This home offers a light & airy vibe w/ its 3 spacious bedrooms (Master downstairs), IMPRESSIVE master walk-in closet, spa-like bathroom w/double sinks, walk-in tiled shower, 2 additional roomy bathrooms, large family room, convenient home office or 4th bedroom, gorgeous chef-like kitchen with stainless appliances, custom white cabinets & granite counters, smooth ceilings, large walk-in laundry room w/ storage and a spacious dining area. On the exterior, this home has a sizeable & welcoming front porch that was made for sitting, a large fenced back yard, mature trees & ornamentals, a screened porch you will never want to leave w/ beautiful wood floors, ceilings & beams, a wired workshop and a wooded lot next door- totaling 1.55 acres of your own private & well maintained slice of heaven on Earth. Call for a showing today!
Zillow last checked: 8 hours ago
Listing updated: March 20, 2025 at 08:23pm
Listed by:
Lisa Davis 229-376-8917,
The Brokerage Real Estate Company
Bought with:
Lisa Davis, 371622
The Brokerage Real Estate Company
Source: SWGMLS,MLS#: 153681
Facts & features
Interior
Bedrooms & bathrooms
- Bedrooms: 3
- Bathrooms: 3
- Full bathrooms: 3
Heating
- Heat: Central Electric
Cooling
- A/C: Central Electric, Ceiling Fan(s)
Appliances
- Included: Dishwasher, Microwave, Range Hood, Smooth Top, Stove/Oven Gas, Stainless Steel Appliance(s), Electric Water Heater
- Laundry: Laundry Closet, Laundry Room
Features
- Chair Rail, Crown Molding, Pantry, His and Hers Closets, Walls (Sheet Rock), Mud Room
- Flooring: Ceramic Tile, Hardwood
- Has fireplace: No
Interior area
- Total structure area: 2,238
- Total interior livable area: 2,238 sqft
Property
Parking
- Parking features: Garage
- Has garage: Yes
Features
- Levels: Multi/Split
- Stories: 2
- Patio & porch: Patio Covered, Porch Covered, Porch Screened
- Exterior features: Other-See Remarks
- Fencing: Back Yard
- Waterfront features: None
Lot
- Size: 1.55 Acres
- Features: Corner Lot
Details
- Additional structures: Storage, Workshop Wired
- Parcel number: 0059023200B
Construction
Type & style
- Home type: SingleFamily
- Architectural style: Farm House
- Property subtype: Detached Single Family
Materials
- Frame, HardiPlank Type, Wood Trim
- Foundation: Crawl Space
- Roof: Architectural
Condition
- Year built: 1997
Utilities & green energy
- Electric: Memc-Mitchell
- Sewer: Septic Tank, Septic System On Site
- Water: Well, Private Well On Site
- Utilities for property: Electricity Connected, Other
Community & neighborhood
Location
- Region: Sylvester
- Subdivision: Myron Mcdonald
Other
Other facts
- Listing terms: Cash,FHA,VA Loan,Conventional,USDA Loan
- Ownership: Individual
- Road surface type: Paved
Price history
| Date | Event | Price |
|---|---|---|
| 7/10/2023 | Sold | $345,000-6.7%$154/sqft |
Source: SWGMLS #153681 Report a problem | ||
| 6/19/2023 | Pending sale | $369,900$165/sqft |
Source: SWGMLS #153681 Report a problem | ||
| 6/7/2023 | Listed for sale | $369,900+77%$165/sqft |
Source: SWGMLS #153681 Report a problem | ||
| 12/1/2015 | Listing removed | $209,000$93/sqft |
Source: Century 21 Smith Branch & Pope, LLC. #124654 Report a problem | ||
| 10/8/2015 | Price change | $209,000-4.5%$93/sqft |
Source: CENTURY 21 Smith Branch & Pope #124654 Report a problem | ||
Public tax history
| Year | Property taxes | Tax assessment |
|---|---|---|
| 2024 | $1,960 -2.8% | $61,300 |
| 2023 | $2,016 +1.2% | $61,300 |
| 2022 | $1,992 -0.1% | $61,300 |
Find assessor info on the county website
Neighborhood: 31791
Nearby schools
GreatSchools rating
- 5/10Worth County Elementary SchoolGrades: 3-5Distance: 0.6 mi
- 4/10Worth County Middle SchoolGrades: 6-8Distance: 0.9 mi
- 4/10Worth County High SchoolGrades: 9-12Distance: 0.9 mi

Get pre-qualified for a loan
At Zillow Home Loans, we can pre-qualify you in as little as 5 minutes with no impact to your credit score.An equal housing lender. NMLS #10287.
