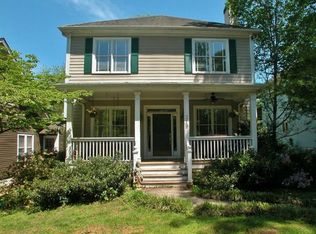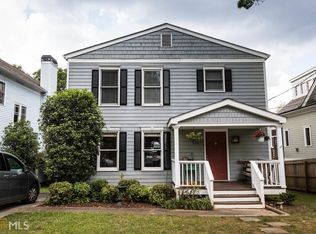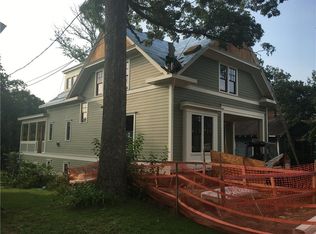Closed
$999,000
315 Melrose Ave, Decatur, GA 30030
5beds
--sqft
Single Family Residence
Built in 2006
6,534 Square Feet Lot
$966,300 Zestimate®
$--/sqft
$4,092 Estimated rent
Home value
$966,300
$889,000 - $1.05M
$4,092/mo
Zestimate® history
Loading...
Owner options
Explore your selling options
What's special
Charleston style beauty nestled in premium Lenox Place! Seller has meticulously prepared the property for an easy transition to its new owner. Home offers easy living and plenty of room. 3 levels boast 5 bedrooms, 3 1/2 bathrooms, fantastic kitchen/family room centered on the wood burning fireplace and features 'box beam' ceilings, hardwood floors and french doors opening to the screened-in porch. Refreshed Shaker Cabinetry, stainless steel appliances and a large central island buffers the living area. Generous butlers pantry provides additional storage and prep space for staging meals in the formal dining room, complimented by its own French door access to the front porch, perfect for pre-dinner drinks. Additional flex room can serve as an office, playroom or main floor bedroom. The upper floor bedroom level includes the primary suite with 2 oversized walk-in closets, generous SPA bath with separate tub, double sinks, water closet and private access to its own screened-in porch. Both secondary bedrooms are front facing and each have a door onto the UPPER front porch. Terrace level offers 2 optional bedrooms, rec-room, office or man cave and adjacent bathroom leading to the 2-car garage and garden room. This house and location is hard to beat! A short stroll to downtown Decatur's exquisite restaurants, shopping and nightlife. The neighborhood jewel, Adair Park with its playground, picnic tables and dog park comprises 4 acres! Easy access to Midtown/Downtown/MARTA, Emory/CDC and surrounded by the most bucolic and historic sections in metro Atlanta. Goodness in every Direction!!
Zillow last checked: 8 hours ago
Listing updated: July 16, 2025 at 12:01pm
Listed by:
Hal Freeman 404-392-2638,
Compass
Bought with:
Cynthia Baer, 339867
Keller Williams Realty
Source: GAMLS,MLS#: 10534040
Facts & features
Interior
Bedrooms & bathrooms
- Bedrooms: 5
- Bathrooms: 4
- Full bathrooms: 3
- 1/2 bathrooms: 1
- Main level bedrooms: 1
Dining room
- Features: Seats 12+
Kitchen
- Features: Breakfast Bar, Breakfast Room, Kitchen Island
Heating
- Forced Air, Natural Gas, Zoned
Cooling
- Ceiling Fan(s), Central Air, Zoned
Appliances
- Included: Dishwasher, Disposal, Gas Water Heater, Microwave
- Laundry: Upper Level
Features
- High Ceilings, In-Law Floorplan, Rear Stairs, Roommate Plan
- Flooring: Hardwood
- Windows: Double Pane Windows
- Basement: Bath/Stubbed,Daylight,Exterior Entry,Finished
- Number of fireplaces: 1
- Fireplace features: Family Room
- Common walls with other units/homes: No Common Walls
Interior area
- Total structure area: 0
- Finished area above ground: 0
- Finished area below ground: 0
Property
Parking
- Parking features: Basement, Garage, Garage Door Opener
- Has attached garage: Yes
Features
- Levels: Three Or More
- Stories: 3
- Patio & porch: Deck, Screened
- Exterior features: Balcony
- Body of water: None
Lot
- Size: 6,534 sqft
- Features: Private
Details
- Parcel number: 15 236 04 104
Construction
Type & style
- Home type: SingleFamily
- Architectural style: Contemporary,Craftsman,Traditional
- Property subtype: Single Family Residence
Materials
- Concrete
- Foundation: Block
- Roof: Composition
Condition
- Resale
- New construction: No
- Year built: 2006
Utilities & green energy
- Electric: 220 Volts
- Sewer: Public Sewer
- Water: Public
- Utilities for property: Electricity Available, Natural Gas Available, Phone Available, Sewer Available, Water Available
Community & neighborhood
Community
- Community features: Park, Sidewalks, Near Public Transport, Walk To Schools, Near Shopping
Location
- Region: Decatur
- Subdivision: Lenox Place
HOA & financial
HOA
- Has HOA: No
- Services included: None
Other
Other facts
- Listing agreement: Exclusive Right To Sell
Price history
| Date | Event | Price |
|---|---|---|
| 7/16/2025 | Sold | $999,000 |
Source: | ||
| 6/23/2025 | Pending sale | $999,000 |
Source: | ||
| 6/1/2025 | Listed for sale | $999,000-9.1% |
Source: | ||
| 6/1/2025 | Listing removed | $1,099,000 |
Source: | ||
| 4/26/2025 | Listed for sale | $1,099,000+61.6% |
Source: | ||
Public tax history
| Year | Property taxes | Tax assessment |
|---|---|---|
| 2025 | $28,159 +14.3% | $465,160 +15.5% |
| 2024 | $24,635 +288364.9% | $402,680 +9.8% |
| 2023 | $9 -0.7% | $366,640 +12.9% |
Find assessor info on the county website
Neighborhood: Lenox Place
Nearby schools
GreatSchools rating
- 8/10Fifth Avenue Elementary SchoolGrades: 3-5Distance: 1 mi
- 8/10Beacon Hill Middle SchoolGrades: 6-8Distance: 0.6 mi
- 9/10Decatur High SchoolGrades: 9-12Distance: 0.7 mi
Schools provided by the listing agent
- Elementary: Westchester
- Middle: Beacon Hill
- High: Decatur
Source: GAMLS. This data may not be complete. We recommend contacting the local school district to confirm school assignments for this home.
Get a cash offer in 3 minutes
Find out how much your home could sell for in as little as 3 minutes with a no-obligation cash offer.
Estimated market value$966,300
Get a cash offer in 3 minutes
Find out how much your home could sell for in as little as 3 minutes with a no-obligation cash offer.
Estimated market value
$966,300


