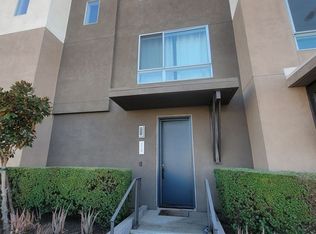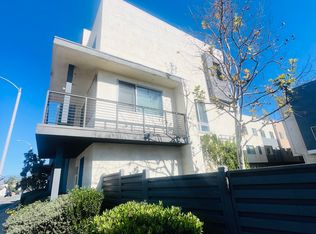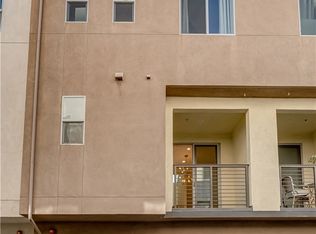La Casa Mission, Newer complex in Montebello Built in 2016, presents an exceptional rental opportunity at 315 Mission Road. This end-unit home, with only one shared wall, offers an unparalleled sense of privacy and serenity. Bright and airy, the property is move-in ready, showcasing high ceilings that enhance its open and spacious ambiance. The contemporary design, sleek finishes, and thoughtfully crafted layout make this home ideal for renters seeking comfort and style. Pet friendly with a dog park in the complex. This eco-friendly property is equipped with solar panels, allowing tenants to enjoy significant energy savings. With no gas service required, tenants are only responsible for water and electricity, adding to its efficiency and appeal. Inside, the home features a spacious floor plan with modern vinyl flooring and two generously sized bedrooms, each with its own ensuite bathroom and walk-in closet for ultimate convenience. The laundry area is thoughtfully located on the same floor as the bedrooms, making daily living even easier. The attached garage offers two dedicated parking spaces. Step outside onto your private balcony, where you can unwind while enjoying the beautifully landscaped garden views. With central air and heating, you'll stay comfortable year-round, and the included applianceselectric range, microwave, dishwasher, washer, and dryermake this home move-in ready. Situated just 15 minutes from Downtown Los Angeles, this property offers a prime location with easy access to shopping malls, schools, and the 5 and 60 freeways. The neighborhood is teeming with amenities, including restaurants, parks, and entertainment options, all within close proximity. Trash service and gardener maintenance are included, ensuring a hassle-free living experience. Don't miss this opportunity to call 315 Mission Road your new home. Combining modern convenience, eco-friendly features, and an unbeatable location, this rental is a rare find that won't last long. Schedule your viewing today and experience the best of Montebello living.
This property is off market, which means it's not currently listed for sale or rent on Zillow. This may be different from what's available on other websites or public sources.


