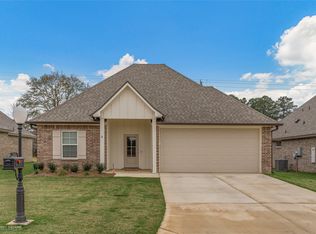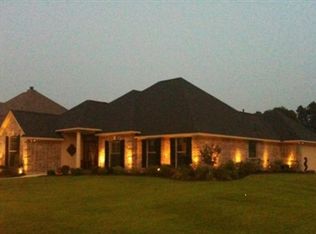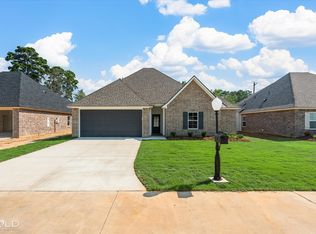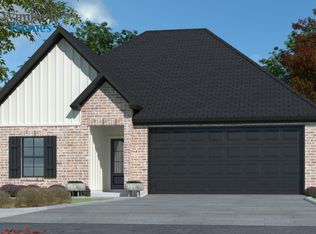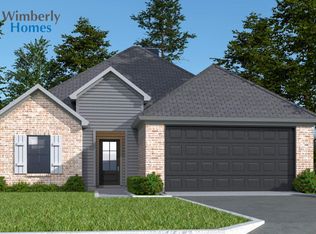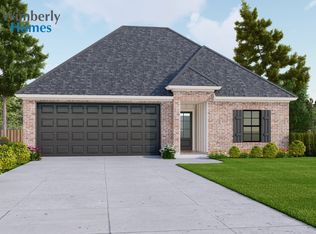315 Mousse Ruelle, Shreveport, LA 71106
What's special
- 89 days |
- 267 |
- 15 |
Zillow last checked: 8 hours ago
Listing updated: January 14, 2026 at 01:06pm
Dena West 0995691095,
RE/MAX UNITED
Travel times
Schedule tour
Select your preferred tour type — either in-person or real-time video tour — then discuss available options with the builder representative you're connected with.
Facts & features
Interior
Bedrooms & bathrooms
- Bedrooms: 4
- Bathrooms: 2
- Full bathrooms: 2
Primary bedroom
- Features: En Suite Bathroom, Garden Tub/Roman Tub, Linen Closet, Separate Shower, Walk-In Closet(s)
- Level: First
- Dimensions: 0 x 0
Bedroom
- Features: Ceiling Fan(s)
- Level: First
- Dimensions: 0 x 0
Bedroom
- Features: Ceiling Fan(s)
- Level: First
- Dimensions: 0 x 0
Bedroom
- Features: Ceiling Fan(s)
- Level: First
- Dimensions: 0 x 0
Dining room
- Level: First
- Dimensions: 0 x 0
Living room
- Features: Ceiling Fan(s), Fireplace
- Level: First
- Dimensions: 0 x 0
Heating
- Central
Cooling
- Central Air
Appliances
- Included: Dishwasher, Gas Cooktop, Disposal, Microwave, Tankless Water Heater
Features
- Decorative/Designer Lighting Fixtures, Eat-in Kitchen, Granite Counters, Kitchen Island, Open Floorplan, Pantry, Walk-In Closet(s)
- Flooring: Carpet, Luxury Vinyl Plank
- Has basement: No
- Number of fireplaces: 1
- Fireplace features: Gas Log
Interior area
- Total interior livable area: 1,789 sqft
Video & virtual tour
Property
Parking
- Total spaces: 2
- Parking features: Garage
- Attached garage spaces: 2
Features
- Levels: One
- Stories: 1
- Pool features: None
Lot
- Size: 6,534 Square Feet
Details
- Parcel number: 1614120690032
Construction
Type & style
- Home type: SingleFamily
- Architectural style: Traditional,Detached
- Property subtype: Single Family Residence
Materials
- Brick
- Foundation: Block
- Roof: Composition
Condition
- New construction: Yes
- Year built: 2025
Details
- Builder name: Wimberly Homes
Utilities & green energy
- Sewer: Public Sewer
- Water: Public
- Utilities for property: Sewer Available, Water Available
Community & HOA
Community
- Security: Security Gate, Security Lights
- Subdivision: Belle Maison
HOA
- Has HOA: Yes
- Services included: Association Management
- HOA fee: $360 annually
- HOA name: Belle Maison
- HOA phone: 318-670-3514
Location
- Region: Shreveport
Financial & listing details
- Price per square foot: $143/sqft
- Date on market: 10/31/2025
- Cumulative days on market: 211 days
- Listing terms: Cash,Conventional,FHA,VA Loan
About the community
Source: Wimberly Homes
6 homes in this community
Available homes
| Listing | Price | Bed / bath | Status |
|---|---|---|---|
Current home: 315 Mousse Ruelle | $255,500 | 4 bed / 2 bath | Pending |
| 319 Mousse Ruelle | $261,900 | 4 bed / 2 bath | Available |
| 9509 Frenchmen | $282,000 | 4 bed / 2 bath | Available |
| 9513 Frenchmen | $283,000 | 4 bed / 2 bath | Available |
| 9517 Frenchmen | $281,000 | 4 bed / 2 bath | Pending |
Available lots
| Listing | Price | Bed / bath | Status |
|---|---|---|---|
| 323 Mousee Ruelle | $262,400+ | 3 bed / 2 bath | Customizable |
Source: Wimberly Homes
Contact builder
By pressing Contact builder, you agree that Zillow Group and other real estate professionals may call/text you about your inquiry, which may involve use of automated means and prerecorded/artificial voices and applies even if you are registered on a national or state Do Not Call list. You don't need to consent as a condition of buying any property, goods, or services. Message/data rates may apply. You also agree to our Terms of Use.
Learn how to advertise your homesEstimated market value
$255,400
$243,000 - $268,000
$2,177/mo
Price history
| Date | Event | Price |
|---|---|---|
| 1/14/2026 | Pending sale | $255,500$143/sqft |
Source: NTREIS #21101367 Report a problem | ||
| 10/31/2025 | Price change | $255,500-5.3%$143/sqft |
Source: NTREIS #21101367 Report a problem | ||
| 10/11/2025 | Price change | $269,900-3.6%$151/sqft |
Source: NTREIS #21058191 Report a problem | ||
| 6/30/2025 | Price change | $279,900-6.4%$156/sqft |
Source: NTREIS #20985883 Report a problem | ||
| 3/28/2025 | Price change | $299,000+3.1%$167/sqft |
Source: Wimberly Homes Report a problem | ||
Public tax history
Monthly payment
Neighborhood: 71106
Nearby schools
GreatSchools rating
- 6/10Forest Hill Elementary SchoolGrades: PK-5Distance: 1.8 mi
- 5/10Ridgewood Middle SchoolGrades: 6-8Distance: 1.9 mi
- 3/10Woodlawn Leadership AcademyGrades: 9-12Distance: 3.5 mi
Schools provided by the MLS
- District: Caddo PSB
Source: NTREIS. This data may not be complete. We recommend contacting the local school district to confirm school assignments for this home.
