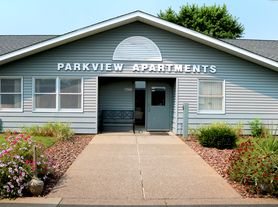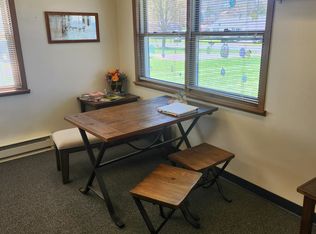Large house in Arcadia. New flooring in kitchen and dining room. Washer and dryer included. 4 rooms and bathroom upstairs and bonus room and bathroom in wide open basement. Tons of storage and space. Quite neigherhood close to Lutheran Church and park. Off street parking. Perfect for 2 couples or large family.
$1900 security deposit. Tenant pays utilities. Available February 1st.
House for rent
$1,900/mo
315 N Spring St, Arcadia, WI 54612
4beds
1,440sqft
Price may not include required fees and charges.
Single family residence
Available Sun Feb 1 2026
No pets
Central air
In unit laundry
Attached garage parking
Forced air
What's special
Off street parkingWasher and dryer included
- 1 day |
- -- |
- -- |
Zillow last checked: 8 hours ago
Listing updated: December 12, 2025 at 07:00am
Travel times
Facts & features
Interior
Bedrooms & bathrooms
- Bedrooms: 4
- Bathrooms: 2
- Full bathrooms: 2
Heating
- Forced Air
Cooling
- Central Air
Appliances
- Included: Dishwasher, Dryer, Washer
- Laundry: In Unit
Features
- Flooring: Carpet, Hardwood
Interior area
- Total interior livable area: 1,440 sqft
Property
Parking
- Parking features: Attached, Off Street
- Has attached garage: Yes
- Details: Contact manager
Features
- Exterior features: Heating system: Forced Air
Details
- Parcel number: 201002010000
Construction
Type & style
- Home type: SingleFamily
- Property subtype: Single Family Residence
Community & HOA
Location
- Region: Arcadia
Financial & listing details
- Lease term: 1 Month
Price history
| Date | Event | Price |
|---|---|---|
| 12/12/2025 | Listed for rent | $1,900$1/sqft |
Source: Zillow Rentals | ||
| 12/5/2025 | Sold | $185,000-11.9%$128/sqft |
Source: | ||
| 11/3/2025 | Pending sale | $210,000$146/sqft |
Source: | ||
| 11/3/2025 | Listing removed | $210,000$146/sqft |
Source: | ||
| 10/31/2025 | Pending sale | $210,000$146/sqft |
Source: | ||
Neighborhood: 54612
Nearby schools
GreatSchools rating
- 2/10Arcadia Elementary SchoolGrades: PK-4Distance: 0.7 mi
- 8/10Arcadia MiddleGrades: 5-8Distance: 1.4 mi
- 2/10Arcadia High SchoolGrades: 9-12Distance: 1.5 mi

