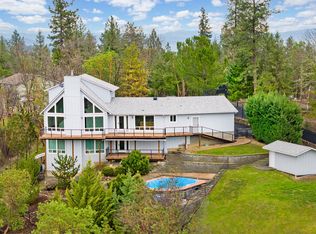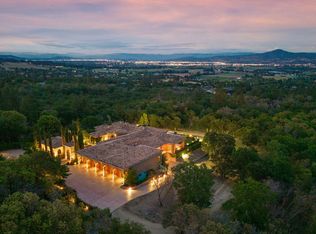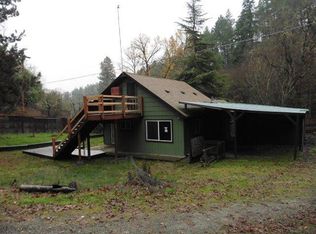Closed
$870,000
315 Pair A Dice Ranch Rd, Jacksonville, OR 97530
2beds
2baths
2,389sqft
Single Family Residence
Built in 1992
5.05 Acres Lot
$913,900 Zestimate®
$364/sqft
$2,962 Estimated rent
Home value
$913,900
$859,000 - $978,000
$2,962/mo
Zestimate® history
Loading...
Owner options
Explore your selling options
What's special
Vacation-like setting on 5 acres in city limits w/city water! Warm & inviting single-level Jacksonville home has paved, gated entrance & is just 5 minutes from historic downtown! Open floor plan w/vaulted wood beamed ceiling & custom stained-glass windows in great room. Barn beam mantle above wood burning fireplace. Wet bar w/antique railroad ties for footrests. Kitchen has granite counters, island w/eating bar, smooth top convection oven, 2nd cooktop w/cooking inserts, wall oven, microwave, trash compactor & pantry storage. Large primary suite has private deck w/hot tub, vaulted wood beamed ceiling, propane fireplace, heated tile floor & towel rack in bath, walk-in shower, granite counter & clawfoot tub. Large granite shower w/rock floor, granite counter, copper sink & heated towel rack in guest bath. French doors to office w/built-ins, 3rd bdrm possible. Oversized garage w/built-in storage. Greenhouse w/water & power. Above-ground pool. Garden beds, mini fruit trees, grapes & lawn.
Zillow last checked: 8 hours ago
Listing updated: July 31, 2025 at 12:59pm
Listed by:
John L. Scott Ashland 541-488-1311
Bought with:
John L. Scott Medford
Source: Oregon Datashare,MLS#: 220168293
Facts & features
Interior
Bedrooms & bathrooms
- Bedrooms: 2
- Bathrooms: 2
Heating
- Electric, Heat Pump, Propane, Wood
Cooling
- Central Air, Heat Pump
Appliances
- Included: Cooktop, Dishwasher, Disposal, Microwave, Oven, Refrigerator, Trash Compactor, Water Heater, Other
Features
- Breakfast Bar, Built-in Features, Ceiling Fan(s), Enclosed Toilet(s), Granite Counters, Kitchen Island, Linen Closet, Open Floorplan, Pantry, Primary Downstairs, Soaking Tub, Solar Tube(s), Tile Shower, Vaulted Ceiling(s), Walk-In Closet(s), Wet Bar
- Flooring: Carpet, Hardwood, Tile
- Windows: Double Pane Windows, Vinyl Frames
- Basement: None
- Has fireplace: Yes
- Fireplace features: Great Room, Primary Bedroom, Propane, Wood Burning
- Common walls with other units/homes: No Common Walls
Interior area
- Total structure area: 2,389
- Total interior livable area: 2,389 sqft
Property
Parking
- Total spaces: 2
- Parking features: Asphalt, Attached, Driveway, Garage Door Opener, Gated
- Attached garage spaces: 2
- Has uncovered spaces: Yes
Accessibility
- Accessibility features: Accessible Approach with Ramp, Grip-Accessible Features
Features
- Levels: One
- Stories: 1
- Patio & porch: Deck
- Has private pool: Yes
- Pool features: Outdoor Pool
- Spa features: Spa/Hot Tub
- Fencing: Fenced
- Has view: Yes
- View description: Mountain(s), Territorial
Lot
- Size: 5.05 Acres
- Features: Drip System, Garden, Landscaped, Sprinkler Timer(s), Sprinklers In Front, Sprinklers In Rear, Water Feature, Wooded
Details
- Additional structures: Greenhouse, Kennel/Dog Run, Other
- Parcel number: 10772886
- Zoning description: HR-5
- Special conditions: Standard
Construction
Type & style
- Home type: SingleFamily
- Architectural style: Northwest,Ranch
- Property subtype: Single Family Residence
Materials
- Frame
- Foundation: Concrete Perimeter
- Roof: Composition
Condition
- New construction: No
- Year built: 1992
Utilities & green energy
- Sewer: Septic Tank
- Water: Public
Community & neighborhood
Security
- Security features: Carbon Monoxide Detector(s), Security System Owned, Smoke Detector(s)
Location
- Region: Jacksonville
Other
Other facts
- Listing terms: Cash,Conventional
- Road surface type: Paved
Price history
| Date | Event | Price |
|---|---|---|
| 10/5/2023 | Sold | $870,000-2.8%$364/sqft |
Source: | ||
| 8/9/2023 | Pending sale | $895,000$375/sqft |
Source: | ||
| 7/21/2023 | Listed for sale | $895,000+28.8%$375/sqft |
Source: | ||
| 1/30/2011 | Listing removed | $695,000$291/sqft |
Source: John L Scott #2917130 Report a problem | ||
| 9/10/2010 | Listed for sale | $695,000+115.6%$291/sqft |
Source: John L Scott Real Estate #2917130 Report a problem | ||
Public tax history
| Year | Property taxes | Tax assessment |
|---|---|---|
| 2024 | $5,809 -17.7% | $476,760 -21.7% |
| 2023 | $7,055 +3.4% | $608,990 |
| 2022 | $6,825 +2.5% | $608,990 +3% |
Find assessor info on the county website
Neighborhood: 97530
Nearby schools
GreatSchools rating
- 7/10Jacksonville Elementary SchoolGrades: K-6Distance: 1 mi
- 2/10Mcloughlin Middle SchoolGrades: 6-8Distance: 4.9 mi
- 6/10South Medford High SchoolGrades: 9-12Distance: 4.4 mi
Schools provided by the listing agent
- Elementary: Jacksonville Elem
- Middle: McLoughlin Middle
- High: North Medford High
Source: Oregon Datashare. This data may not be complete. We recommend contacting the local school district to confirm school assignments for this home.
Get pre-qualified for a loan
At Zillow Home Loans, we can pre-qualify you in as little as 5 minutes with no impact to your credit score.An equal housing lender. NMLS #10287.


