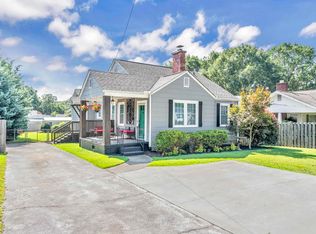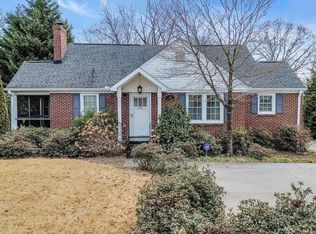Sold for $380,000
$380,000
315 Parkins Mill Rd, Greenville, SC 29607
3beds
1,701sqft
Single Family Residence, Residential
Built in ----
-- sqft lot
$423,600 Zestimate®
$223/sqft
$1,736 Estimated rent
Home value
$423,600
$390,000 - $462,000
$1,736/mo
Zestimate® history
Loading...
Owner options
Explore your selling options
What's special
Seller is willing to apply $5000.00 towards closing costs (with an acceptable offer) plus a HUGE price reduction!! And a brand new roof! Your Dream Bungalow Awaits in Greenville! Step into the charm of this updated and utterly adorable bungalow nestled close to downtown Greenville. This home is not just a living space; it's an experience waiting to unfold! Features that will make your heart skip a beat: Spacious office space for your work-from-home paradise. Open living room and dining area, perfect for entertaining friends and family. Updated kitchen with a stylish tiled backsplash and brand-new appliances that will unleash your inner chef. But wait, there's more! Three cozy bedrooms to snuggle into after a long day. Two full baths with modern touches for a spa-like experience. Updated flooring and paint that adds a touch of elegance to every step. Newly screened porch, inviting you to enjoy the fresh air with a cup of coffee or a good book. And that's not all! Oversized walk-in closets for your ever-expanding wardrobe. A large backyard where your imagination can run wild. Detached garage with electricity – the perfect space for your hobbies or a DIY haven. This home is more than just walls; it's a canvas for your memories, a haven for your dreams, and a stage for a life well-lived. Don't miss out on the chance to call this gem your own! Act fast, as opportunities like this don't knock twice!
Zillow last checked: 8 hours ago
Listing updated: August 06, 2024 at 07:57am
Listed by:
Nancy King 864-414-8701,
King and Co.
Bought with:
Eric Mitchell
BHHS C Dan Joyner - Midtown
Source: Greater Greenville AOR,MLS#: 1517209
Facts & features
Interior
Bedrooms & bathrooms
- Bedrooms: 3
- Bathrooms: 2
- Full bathrooms: 2
- Main level bathrooms: 2
- Main level bedrooms: 3
Primary bedroom
- Area: 208
- Dimensions: 16 x 13
Bedroom 2
- Area: 165
- Dimensions: 15 x 11
Bedroom 3
- Area: 154
- Dimensions: 14 x 11
Primary bathroom
- Features: Full Bath, Walk-In Closet(s)
- Level: Main
Kitchen
- Area: 165
- Dimensions: 15 x 11
Living room
- Area: 324
- Dimensions: 27 x 12
Heating
- Electric, Forced Air
Cooling
- Central Air, Electric
Appliances
- Included: Dishwasher, Dryer, Self Cleaning Oven, Refrigerator, Washer, Electric Oven, Free-Standing Electric Range, Microwave, Electric Water Heater
- Laundry: 1st Floor, Walk-in, Electric Dryer Hookup, Stackable Accommodating, Washer Hookup
Features
- Ceiling Fan(s), Ceiling Smooth, Granite Counters, Open Floorplan, Walk-In Closet(s)
- Flooring: Carpet, Laminate, Luxury Vinyl
- Doors: Storm Door(s)
- Windows: Tilt Out Windows
- Basement: None
- Attic: Pull Down Stairs,Storage
- Has fireplace: No
- Fireplace features: None
Interior area
- Total structure area: 1,701
- Total interior livable area: 1,701 sqft
Property
Parking
- Parking features: None, Workshop in Garage, Detached, Concrete
- Has garage: Yes
- Has uncovered spaces: Yes
Features
- Levels: One
- Stories: 1
- Patio & porch: Deck, Patio, Front Porch, Screened
- Fencing: Fenced
Lot
- Dimensions: 66 x 20 x 65 x 199
- Features: Few Trees, 1/2 Acre or Less
- Topography: Level
Details
- Parcel number: 0264000202600
Construction
Type & style
- Home type: SingleFamily
- Architectural style: Traditional
- Property subtype: Single Family Residence, Residential
Materials
- Vinyl Siding
- Foundation: Crawl Space
- Roof: Architectural
Utilities & green energy
- Sewer: Public Sewer
- Water: Public
- Utilities for property: Cable Available
Community & neighborhood
Security
- Security features: Smoke Detector(s)
Community
- Community features: None
Location
- Region: Greenville
- Subdivision: Parkins Mill Area
Price history
| Date | Event | Price |
|---|---|---|
| 8/2/2024 | Sold | $380,000-12.6%$223/sqft |
Source: | ||
| 6/10/2024 | Contingent | $435,000$256/sqft |
Source: | ||
| 5/9/2024 | Price change | $435,000-5.4%$256/sqft |
Source: | ||
| 4/15/2024 | Listed for sale | $460,000$270/sqft |
Source: | ||
| 2/25/2024 | Listing removed | -- |
Source: | ||
Public tax history
| Year | Property taxes | Tax assessment |
|---|---|---|
| 2024 | $2,292 -1.1% | $275,550 |
| 2023 | $2,318 +3.4% | $275,550 |
| 2022 | $2,241 0% | $275,550 |
Find assessor info on the county website
Neighborhood: 29607
Nearby schools
GreatSchools rating
- 8/10Sara Collins Elementary SchoolGrades: K-5Distance: 1.4 mi
- 5/10Beck International AcademyGrades: 6-8Distance: 2.1 mi
- 9/10J. L. Mann High AcademyGrades: 9-12Distance: 2.2 mi
Schools provided by the listing agent
- Elementary: Sara Collins
- Middle: Beck
- High: J. L. Mann
Source: Greater Greenville AOR. This data may not be complete. We recommend contacting the local school district to confirm school assignments for this home.
Get a cash offer in 3 minutes
Find out how much your home could sell for in as little as 3 minutes with a no-obligation cash offer.
Estimated market value$423,600
Get a cash offer in 3 minutes
Find out how much your home could sell for in as little as 3 minutes with a no-obligation cash offer.
Estimated market value
$423,600

