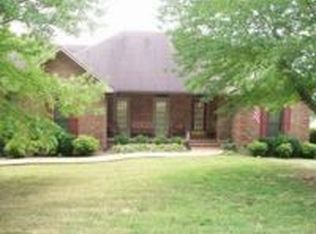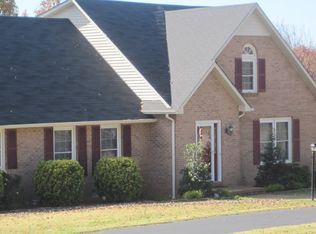Closed
$2,400,000
315 Post Rd, McMinnville, TN 37110
6beds
5,712sqft
Single Family Residence, Residential
Built in 2023
0.66 Acres Lot
$2,393,800 Zestimate®
$420/sqft
$4,578 Estimated rent
Home value
$2,393,800
Estimated sales range
Not available
$4,578/mo
Zestimate® history
Loading...
Owner options
Explore your selling options
What's special
A truly custom built home from top to bottom (there's an elevator so you don't have to wear yourself out enjoying all three floors). Finishes in this residence rival any HGTV Dream Home with loads of high end and smart features. Outdoor living spaces on main and lower level, gourmet kitchen, fireplaces galore. Main level primary suite with a closet fit for royalty and two auxiliary bedrooms with connecting bath. Upper level offers private den/bedroom with bath, study area, and tons of walk-out storage. The lower level also has 2 bedrooms, full bath, additional 1/2 bath for exercise room, drive-in garage with tons of parking. Two utility rooms. Covered porch off main level with fireplace and patio below. Room for a pool if desired. You will be impressed with hardscape and architectural exterior details to finish the picture.
Zillow last checked: 8 hours ago
Listing updated: June 13, 2025 at 11:32am
Listing Provided by:
Lynne A. Cole 931-473-3181,
Kirby Real Estate
Bought with:
Lynne A. Cole, 209101
Kirby Real Estate
Source: RealTracs MLS as distributed by MLS GRID,MLS#: 2908097
Facts & features
Interior
Bedrooms & bathrooms
- Bedrooms: 6
- Bathrooms: 6
- Full bathrooms: 3
- 1/2 bathrooms: 3
- Main level bedrooms: 3
Bedroom 1
- Features: Extra Large Closet
- Level: Extra Large Closet
Bonus room
- Features: Basement Level
- Level: Basement Level
Dining room
- Features: Separate
- Level: Separate
Heating
- Central
Cooling
- Central Air
Appliances
- Included: Dishwasher, Disposal, ENERGY STAR Qualified Appliances, Ice Maker, Microwave, Refrigerator, Stainless Steel Appliance(s)
Features
- Built-in Features, Ceiling Fan(s), Elevator, Entrance Foyer, Extra Closets, Pantry, Smart Thermostat, Storage, Walk-In Closet(s), Primary Bedroom Main Floor, Kitchen Island
- Flooring: Wood, Tile
- Basement: Combination
- Has fireplace: No
Interior area
- Total structure area: 5,712
- Total interior livable area: 5,712 sqft
- Finished area above ground: 3,628
- Finished area below ground: 2,084
Property
Parking
- Total spaces: 4
- Parking features: Attached
- Attached garage spaces: 4
Accessibility
- Accessibility features: Accessible Doors, Accessible Elevator Installed, Accessible Entrance, Accessible Hallway(s), Smart Technology
Features
- Levels: Three Or More
- Stories: 2
- Patio & porch: Patio, Covered, Porch
Lot
- Size: 0.66 Acres
- Dimensions: 150.6 x 201.65 IRR
Details
- Parcel number: 059O G 02001 000
- Special conditions: Standard
Construction
Type & style
- Home type: SingleFamily
- Property subtype: Single Family Residence, Residential
Materials
- Brick
- Roof: Shingle
Condition
- New construction: No
- Year built: 2023
Utilities & green energy
- Sewer: Public Sewer
- Water: Public
- Utilities for property: Water Available
Community & neighborhood
Location
- Region: Mcminnville
- Subdivision: Forest Park Est
Price history
| Date | Event | Price |
|---|---|---|
| 5/14/2025 | Sold | $2,400,000+60%$420/sqft |
Source: | ||
| 12/30/2024 | Sold | $1,500,000+4900%$263/sqft |
Source: Public Record Report a problem | ||
| 8/24/1999 | Sold | $30,000-79.9%$5/sqft |
Source: Public Record Report a problem | ||
| 6/10/1999 | Sold | $149,000+396.7%$26/sqft |
Source: Public Record Report a problem | ||
| 3/6/1998 | Sold | $30,000$5/sqft |
Source: Public Record Report a problem | ||
Public tax history
| Year | Property taxes | Tax assessment |
|---|---|---|
| 2024 | $8,207 -16.8% | $201,775 -16.8% |
| 2023 | $9,863 +3526.4% | $242,500 +3303.5% |
| 2022 | $272 | $7,125 |
Find assessor info on the county website
Neighborhood: 37110
Nearby schools
GreatSchools rating
- 4/10West Elementary SchoolGrades: PK-5Distance: 0.5 mi
- 4/10Warren County Middle SchoolGrades: 6-8Distance: 1.4 mi
- 5/10Warren County High SchoolGrades: 9-12Distance: 3.2 mi
Schools provided by the listing agent
- Elementary: West Elementary
- Middle: Warren County Middle School
- High: Warren County High School
Source: RealTracs MLS as distributed by MLS GRID. This data may not be complete. We recommend contacting the local school district to confirm school assignments for this home.

