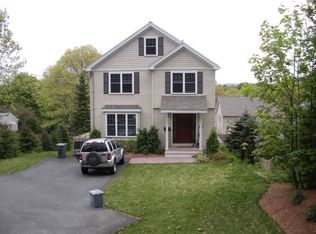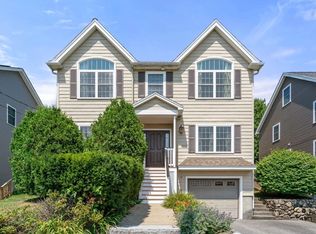Sold for $1,575,315 on 04/25/24
$1,575,315
315 Prospect Hill Rd, Waltham, MA 02451
4beds
3,351sqft
Single Family Residence
Built in 2018
6,925 Square Feet Lot
$1,638,600 Zestimate®
$470/sqft
$6,552 Estimated rent
Home value
$1,638,600
$1.56M - $1.74M
$6,552/mo
Zestimate® history
Loading...
Owner options
Explore your selling options
What's special
Experience luxury living at its finest! Newer Construction masterpiece boasting superior quality & breathtaking panoramic views of the Boston skyline. Nestled in the highly sought-after Highlands at the Gates of Prospect Hill Park, your new home showcases impeccable craftsmanship at every turn. Step inside to discover a stunning open living space adorned with crown moldings, high ceilings, & wainscoting, seamlessly flowing into a gourmet granite kitchen equipped with high-end stainless steel appliances & island bar. Relax in the fireplaced living room or entertain guests in the elegant dining area. The bountiful master suite features a walk-in closet & a designer tile bath with dual vanity, while a secondary bedroom suite offers added privacy with its own tile bath. Additional highlights include a lower level walk-out family room & bath, rear deck, paver patio, sprinklered fenced-in yard, powered hunter douglas blinds, smart thermostats, garage, solar panels & electric car chargers.
Zillow last checked: 8 hours ago
Listing updated: April 25, 2024 at 12:22pm
Listed by:
Hans Brings RESULTS 781-283-0500,
Coldwell Banker Realty - Waltham 781-893-0808
Bought with:
Denise Mosher
Coldwell Banker Realty - Weston
Source: MLS PIN,MLS#: 73212374
Facts & features
Interior
Bedrooms & bathrooms
- Bedrooms: 4
- Bathrooms: 5
- Full bathrooms: 4
- 1/2 bathrooms: 1
Primary bedroom
- Features: Bathroom - Full, Cathedral Ceiling(s), Walk-In Closet(s), Flooring - Hardwood
- Level: Second
- Area: 323
- Dimensions: 19 x 17
Bedroom 2
- Features: Cathedral Ceiling(s), Ceiling Fan(s), Closet, Flooring - Hardwood
- Level: Second
- Area: 168
- Dimensions: 14 x 12
Bedroom 3
- Features: Ceiling Fan(s), Closet, Flooring - Hardwood
- Level: Second
- Area: 156
- Dimensions: 13 x 12
Bedroom 4
- Features: Flooring - Hardwood
- Level: Second
- Area: 156
- Dimensions: 13 x 12
Primary bathroom
- Features: Yes
Bathroom 1
- Features: Bathroom - Half, Flooring - Hardwood
- Level: First
Bathroom 2
- Features: Bathroom - Full, Bathroom - Double Vanity/Sink, Flooring - Stone/Ceramic Tile, Countertops - Stone/Granite/Solid
- Level: Second
Bathroom 3
- Features: Bathroom - Full, Bathroom - Double Vanity/Sink, Flooring - Stone/Ceramic Tile, Countertops - Stone/Granite/Solid
- Level: Second
Dining room
- Features: Open Floorplan, Wainscoting
- Level: First
- Area: 220
- Dimensions: 20 x 11
Family room
- Level: Basement
- Area: 702
- Dimensions: 27 x 26
Kitchen
- Features: Ceiling Fan(s), Flooring - Hardwood, Countertops - Stone/Granite/Solid, Kitchen Island, Open Floorplan, Stainless Steel Appliances
- Level: First
- Area: 256
- Dimensions: 16 x 16
Living room
- Features: Flooring - Hardwood, Balcony / Deck, Exterior Access, Wainscoting
- Level: First
- Area: 224
- Dimensions: 16 x 14
Heating
- Forced Air
Cooling
- Central Air
Appliances
- Laundry: Second Floor
Features
- Bathroom - Full, Bathroom
- Flooring: Tile, Hardwood, Wood Laminate, Flooring - Stone/Ceramic Tile
- Doors: Insulated Doors
- Windows: Insulated Windows
- Basement: Full,Walk-Out Access,Interior Entry
- Number of fireplaces: 1
- Fireplace features: Living Room
Interior area
- Total structure area: 3,351
- Total interior livable area: 3,351 sqft
Property
Parking
- Total spaces: 3
- Parking features: Attached, Off Street, Paved
- Attached garage spaces: 1
- Uncovered spaces: 2
Features
- Patio & porch: Deck
- Exterior features: Deck, Fenced Yard
- Fencing: Fenced/Enclosed,Fenced
Lot
- Size: 6,925 sqft
- Features: Gentle Sloping
Details
- Parcel number: 5002037
- Zoning: RES
Construction
Type & style
- Home type: SingleFamily
- Architectural style: Colonial,Contemporary
- Property subtype: Single Family Residence
Materials
- Frame
- Foundation: Concrete Perimeter
- Roof: Shingle
Condition
- Year built: 2018
Details
- Warranty included: Yes
Utilities & green energy
- Electric: Circuit Breakers
- Sewer: Public Sewer
- Water: Public
- Utilities for property: for Gas Range
Green energy
- Energy efficient items: Thermostat
- Energy generation: Solar
Community & neighborhood
Security
- Security features: Security System
Community
- Community features: Public Transportation, Shopping, Park, Medical Facility, Highway Access, Public School, T-Station
Location
- Region: Waltham
- Subdivision: Highlands
Other
Other facts
- Road surface type: Paved
Price history
| Date | Event | Price |
|---|---|---|
| 4/25/2024 | Sold | $1,575,315+5.4%$470/sqft |
Source: MLS PIN #73212374 Report a problem | ||
| 3/20/2024 | Contingent | $1,495,000$446/sqft |
Source: MLS PIN #73212374 Report a problem | ||
| 3/14/2024 | Listed for sale | $1,495,000+24.6%$446/sqft |
Source: MLS PIN #73212374 Report a problem | ||
| 5/1/2019 | Sold | $1,200,000-4%$358/sqft |
Source: Public Record Report a problem | ||
| 3/26/2019 | Pending sale | $1,250,000$373/sqft |
Source: Coldwell Banker Residential Brokerage - Waltham #72442015 Report a problem | ||
Public tax history
| Year | Property taxes | Tax assessment |
|---|---|---|
| 2025 | $14,017 +2.9% | $1,427,400 +1% |
| 2024 | $13,626 +0.8% | $1,413,500 +7.9% |
| 2023 | $13,521 -2.4% | $1,310,200 +5.3% |
Find assessor info on the county website
Neighborhood: 02451
Nearby schools
GreatSchools rating
- 2/10Thomas R Plympton Elementary SchoolGrades: K-5Distance: 0.5 mi
- 7/10John F Kennedy Middle SchoolGrades: 6-8Distance: 1.2 mi
- 3/10Waltham Sr High SchoolGrades: 9-12Distance: 1.3 mi
Schools provided by the listing agent
- Elementary: Plympton
- Middle: Kennedy
- High: Waltham High
Source: MLS PIN. This data may not be complete. We recommend contacting the local school district to confirm school assignments for this home.
Get a cash offer in 3 minutes
Find out how much your home could sell for in as little as 3 minutes with a no-obligation cash offer.
Estimated market value
$1,638,600
Get a cash offer in 3 minutes
Find out how much your home could sell for in as little as 3 minutes with a no-obligation cash offer.
Estimated market value
$1,638,600

