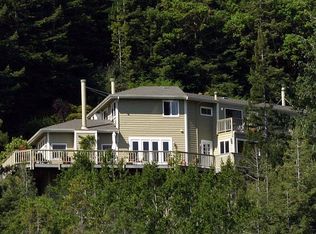Sold for $3,200,000
$3,200,000
315 Ralston Avenue, Mill Valley, CA 94941
5beds
3,795sqft
Single Family Residence
Built in 1941
0.96 Acres Lot
$3,039,900 Zestimate®
$843/sqft
$8,489 Estimated rent
Home value
$3,039,900
$2.71M - $3.40M
$8,489/mo
Zestimate® history
Loading...
Owner options
Explore your selling options
What's special
This +/- 1 ac gated estate offers a unique blend of grandeur and intimacy. Originally built in 1941 with 5 BR, 3.5 BA and 3795 sf, it has been meticulously updated by the resident designer, who has elevated each space with bespoke materials, seamlessly blending personality and harmony. The heart of the home is the expansive LR, with a grand f/p. Multiple decks & large patios ideal for gatherings, extend from almost every room on the main level, making it an entertainer's dream home. The cozy library, surrounded by nature is perfect for focused work or relaxation. The sunlit kitchen has a butler's pantry, abundant storage & adjacent laundry room/mudroom. The kitchen opens to the adjoining DR and large family room. The luxurious primary suite is on its own level. Downstairs are 2 BR, a 2nd family room, artist studio, ample storage & separate entrance. The property's beautifully maintained grounds include a nature walk with winding paths leading to a private orchard, a rose garden a meditation area. With parking for 6 cars, ample room to turn around, and an expansive decking area, this home is ideal for hosting parties, holiday gatherings, or just a mid-week get-together with family and friends. Whether you seek privacy or serenity, this estate offers both in abundance.
Zillow last checked: 8 hours ago
Listing updated: December 14, 2024 at 11:42pm
Listed by:
Beth F Brody DRE #00657511 415-987-2384,
Compass 415-380-6100
Bought with:
Tracy Mcculloch, DRE #01360727
Compass
Source: BAREIS,MLS#: 324082009 Originating MLS: Marin County
Originating MLS: Marin County
Facts & features
Interior
Bedrooms & bathrooms
- Bedrooms: 5
- Bathrooms: 4
- Full bathrooms: 3
- 1/2 bathrooms: 1
Primary bedroom
- Features: Outside Access, Walk-In Closet 2+
Bedroom
- Level: Lower
Primary bathroom
- Features: Double Vanity, Shower Stall(s), Tub
Bathroom
- Features: Shower Stall(s), Tub, Tub w/Shower Over
- Level: Lower,Main,Upper
Dining room
- Level: Main
Family room
- Level: Lower,Main
Kitchen
- Features: Butlers Pantry, Pantry Cabinet, Slab Counter
- Level: Main
Living room
- Level: Main
Heating
- Central
Cooling
- None
Appliances
- Included: Built-In Refrigerator, Dishwasher, Wine Refrigerator, Washer/Dryer Stacked
- Laundry: Inside Room, Sink
Features
- Cathedral Ceiling(s), Formal Entry, Storage
- Flooring: Carpet, Tile, Wood
- Windows: Skylight(s)
- Has basement: No
- Number of fireplaces: 2
- Fireplace features: Gas Piped, Living Room, Other
Interior area
- Total structure area: 3,795
- Total interior livable area: 3,795 sqft
Property
Parking
- Total spaces: 6
- Parking features: Uncovered Parking Spaces 2+
- Uncovered spaces: 6
Features
- Stories: 3
- Fencing: Gate
- Has view: Yes
- View description: Trees/Woods
Lot
- Size: 0.96 Acres
- Features: Garden, Private, Secluded
Details
- Parcel number: 02703106
- Special conditions: Offer As Is
Construction
Type & style
- Home type: SingleFamily
- Property subtype: Single Family Residence
Condition
- Year built: 1941
Utilities & green energy
- Sewer: Public Sewer
- Water: Public
- Utilities for property: Public
Community & neighborhood
Location
- Region: Mill Valley
HOA & financial
HOA
- Has HOA: No
Price history
| Date | Event | Price |
|---|---|---|
| 12/14/2024 | Sold | $3,200,000+1.6%$843/sqft |
Source: | ||
| 11/6/2024 | Pending sale | $3,149,000$830/sqft |
Source: | ||
| 10/30/2024 | Price change | $3,149,000-12.5%$830/sqft |
Source: | ||
| 10/15/2024 | Listed for sale | $3,599,000+42.8%$948/sqft |
Source: | ||
| 8/6/2019 | Sold | $2,520,000-2.9%$664/sqft |
Source: | ||
Public tax history
| Year | Property taxes | Tax assessment |
|---|---|---|
| 2025 | $40,497 +14.6% | $3,200,000 +18.4% |
| 2024 | $35,324 +3.5% | $2,701,918 +2% |
| 2023 | $34,121 -1% | $2,648,948 +2% |
Find assessor info on the county website
Neighborhood: Blithedale Canyon
Nearby schools
GreatSchools rating
- 9/10Old Mill Elementary SchoolGrades: K-5Distance: 0.9 mi
- 9/10Mill Valley Middle SchoolGrades: 6-8Distance: 2.2 mi
- 10/10Tamalpais High SchoolGrades: 9-12Distance: 2.5 mi
