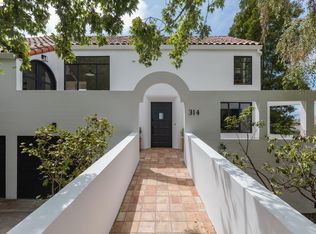Sold for $1,385,000
$1,385,000
315 Rugby Ave, Kensington, CA 94708
2beds
1,176sqft
Single Family Residence
Built in 1947
7,840.8 Square Feet Lot
$1,352,000 Zestimate®
$1,178/sqft
$3,695 Estimated rent
Home value
$1,352,000
$1.27M - $1.45M
$3,695/mo
Zestimate® history
Loading...
Owner options
Explore your selling options
What's special
Welcome to your new home with stunning views of the Golden Gate Bridge! This charming single-family house features two bedrooms and one bathroom with plenty of space to expand. With an 8000 square foot double lot, the possibilities for adding a third bedroom or second bath are endless. The front porch and two side yards are perfect for enjoying a cup of coffee or chatting with friends and family. The up-sloped back yard is a gardener's paradise with plenty of space to grow your own vegetables and enjoy the great outdoors. Inside, the bathroom and kitchen have been updated to offer modern convenience and style. The kitchen boasts brand new appliances and allows easy access to the backyard for outdoor entertaining. The dedicated laundry room makes laundry day a breeze. The fenced yard offers privacy and security for pets and children, while the hardwood floors give the home a warm and inviting feel. The deck and covered patio in the rear yard are perfect for summer barbecues and outdoor gatherings. Additionally, the property features a two-car garage, providing ample parking and storage space. With easy access to local amenities and major highways, this home is perfect for anyone looking for a tranquil retreat without sacrificing convenience.
Zillow last checked: 8 hours ago
Listing updated: January 29, 2024 at 03:08pm
Listed by:
Liana Dickson DRE #01984196 510-944-9400,
Zip Code East Bay
Bought with:
Justin Palmer, DRE #01929650
Avenue 8 Inc.
Source: bridgeMLS/CCAR/Bay East AOR,MLS#: 41026059
Facts & features
Interior
Bedrooms & bathrooms
- Bedrooms: 2
- Bathrooms: 1
- Full bathrooms: 1
Kitchen
- Features: Breakfast Nook, Counter - Solid Surface, Dishwasher, Eat In Kitchen, Gas Range/Cooktop, Microwave, Range/Oven Free Standing, Refrigerator, Updated Kitchen
Heating
- Central
Cooling
- None
Appliances
- Included: Dishwasher, Gas Range, Microwave, Free-Standing Range, Refrigerator, Dryer, Washer
- Laundry: Dryer, Washer
Features
- Breakfast Nook, Counter - Solid Surface, Updated Kitchen
- Flooring: Linoleum, Tile
- Number of fireplaces: 1
- Fireplace features: Brick, Living Room
Interior area
- Total structure area: 1,176
- Total interior livable area: 1,176 sqft
Property
Parking
- Total spaces: 2
- Parking features: Garage Door Opener
- Attached garage spaces: 2
Features
- Levels: One Story
- Stories: 1
- Exterior features: Back Yard, Front Yard, Side Yard, Terraced Back, Terraced Up, Yard Space
- Pool features: None
- Fencing: Fenced,Wood
Lot
- Size: 7,840 sqft
- Features: Premium Lot, Sloped Up, Front Yard
Details
- Parcel number: 5701210055
- Special conditions: Standard
Construction
Type & style
- Home type: SingleFamily
- Architectural style: Other
- Property subtype: Single Family Residence
Materials
- Stucco, Wood Siding
- Roof: Shingle
Condition
- Existing
- New construction: No
- Year built: 1947
Utilities & green energy
- Electric: No Solar
- Sewer: Public Sewer
- Water: Public
Community & neighborhood
Security
- Security features: Carbon Monoxide Detector(s), Double Strapped Water Heater
Location
- Region: Kensington
Other
Other facts
- Listing terms: Cash,Conventional
Price history
| Date | Event | Price |
|---|---|---|
| 6/6/2023 | Sold | $1,385,000+38.8%$1,178/sqft |
Source: | ||
| 5/11/2023 | Pending sale | $998,000$849/sqft |
Source: | ||
| 5/3/2023 | Listed for sale | $998,000-7.6%$849/sqft |
Source: | ||
| 8/28/2020 | Sold | $1,080,000+8.2%$918/sqft |
Source: | ||
| 8/5/2020 | Pending sale | $998,000$849/sqft |
Source: THE GRUBB CO. INC. #40913284 Report a problem | ||
Public tax history
| Year | Property taxes | Tax assessment |
|---|---|---|
| 2025 | $20,315 +2.3% | $1,440,954 +2% |
| 2024 | $19,849 +23% | $1,412,700 +25.7% |
| 2023 | $16,132 +1.4% | $1,123,632 +2% |
Find assessor info on the county website
Neighborhood: 94708
Nearby schools
GreatSchools rating
- 8/10Kensington Elementary SchoolGrades: K-6Distance: 0.7 mi
- 6/10Fred T. Korematsu Middle SchoolGrades: 7-8Distance: 2 mi
- 8/10El Cerrito Senior High SchoolGrades: 9-12Distance: 1 mi
Get a cash offer in 3 minutes
Find out how much your home could sell for in as little as 3 minutes with a no-obligation cash offer.
Estimated market value$1,352,000
Get a cash offer in 3 minutes
Find out how much your home could sell for in as little as 3 minutes with a no-obligation cash offer.
Estimated market value
$1,352,000
