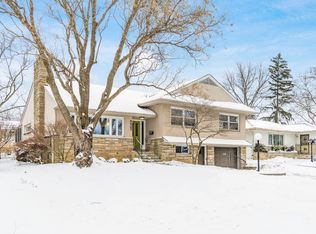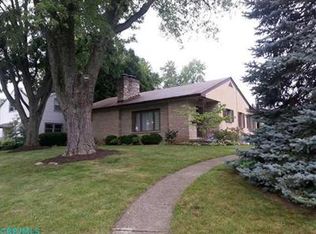Sold for $460,000
$460,000
315 S Kellner Rd, Columbus, OH 43209
3beds
1,803sqft
Single Family Residence
Built in 1956
8,712 Square Feet Lot
$455,700 Zestimate®
$255/sqft
$2,533 Estimated rent
Home value
$455,700
$433,000 - $478,000
$2,533/mo
Zestimate® history
Loading...
Owner options
Explore your selling options
What's special
Welcome to the perfect Cape Cod home nestled in the heart of desirable Central Eastmoor! Thoughtfully & stylishly updated, this home offers a seamless blend of classic charm and modern convenience. With an ideal floor plan and premium upgrades throughout, this one is sure to impress! Step inside to discover a spacious living room featuring wood floors, built-in bookcases, cabinetry, and a striking art deco mantle around a gas log fireplace. The open-concept chef's kitchen is the true heart of the home—boasting quartz shimmer countertops, elegant gray and white cabinetry, newer stainless-steel appliances, a wine fridge, and a center island perfect for gathering. This home offers 3 bedrooms and 2 full baths—with one bedroom and full bath conveniently located on the first floor, and two additional large bedrooms and a beautifully updated bath upstairs. Both bathrooms have been renovated with natural stone, ceramic tile, and new fixtures. The partially finished basement adds even more living space and includes vinyl plank flooring, glass block windows, a radon mitigation system, and washer/dryer. Storage is abundant throughout. Outside, enjoy superb curb appeal with a clean stone and stucco façade and a flowering cherry blossom tree in the front yard. The expansive backyard is ready for summer fun with a brand-new Apco Timber Trek deck with sleek aluminum railings—ideal for outdoor dining and entertaining. A solid concrete block stucco two-car garage, new roof (2020), and new HVAC system (2019) round out this exceptional offering. Don't miss your opportunity to own this turn-key home in one of Columbus's most beloved neighborhoods!
Zillow last checked: 8 hours ago
Listing updated: August 18, 2025 at 12:58pm
Listed by:
Terri Ann Barnett 614-580-0611,
RE/MAX Main Street
Bought with:
Terri Ann Barnett, 447587
RE/MAX Main Street
Source: Columbus and Central Ohio Regional MLS ,MLS#: 225025412
Facts & features
Interior
Bedrooms & bathrooms
- Bedrooms: 3
- Bathrooms: 2
- Full bathrooms: 2
- Main level bedrooms: 1
Heating
- Forced Air
Cooling
- Central Air
Appliances
- Laundry: Electric Dryer Hookup
Features
- Flooring: Wood, Ceramic/Porcelain, Vinyl
- Windows: Insulated Windows
- Basement: Full
- Number of fireplaces: 1
- Fireplace features: One, Gas Log
- Common walls with other units/homes: No Common Walls
Interior area
- Total structure area: 1,803
- Total interior livable area: 1,803 sqft
Property
Parking
- Total spaces: 2
- Parking features: Garage Door Opener, Detached, On Street
- Garage spaces: 2
- Has uncovered spaces: Yes
Features
- Levels: One and One Half
- Patio & porch: Deck
- Fencing: Fenced
Lot
- Size: 8,712 sqft
Details
- Parcel number: 01009095300
Construction
Type & style
- Home type: SingleFamily
- Architectural style: Cape Cod
- Property subtype: Single Family Residence
Materials
- Foundation: Block
Condition
- New construction: No
- Year built: 1956
Utilities & green energy
- Sewer: Public Sewer
- Water: Public
Community & neighborhood
Security
- Security features: Security System
Location
- Region: Columbus
- Subdivision: Central Eastmoor
Other
Other facts
- Listing terms: VA Loan,FHA,Conventional
Price history
| Date | Event | Price |
|---|---|---|
| 8/18/2025 | Sold | $460,000+2.2%$255/sqft |
Source: | ||
| 8/5/2025 | Pending sale | $449,900$250/sqft |
Source: | ||
| 7/17/2025 | Contingent | $449,900$250/sqft |
Source: | ||
| 7/10/2025 | Listed for sale | $449,900+15.4%$250/sqft |
Source: | ||
| 2/1/2024 | Sold | $390,000-2.5%$216/sqft |
Source: | ||
Public tax history
| Year | Property taxes | Tax assessment |
|---|---|---|
| 2024 | $5,452 +1.3% | $121,490 |
| 2023 | $5,383 -3.3% | $121,490 +13.2% |
| 2022 | $5,568 +15.6% | $107,350 +15.8% |
Find assessor info on the county website
Neighborhood: Eastmoor
Nearby schools
GreatSchools rating
- 3/10Fairmoor Elementary SchoolGrades: PK-5Distance: 0.3 mi
- 3/10Johnson Park Middle SchoolGrades: 6-8Distance: 1.2 mi
- 3/10Walnut Ridge High SchoolGrades: 9-12Distance: 3 mi
Get a cash offer in 3 minutes
Find out how much your home could sell for in as little as 3 minutes with a no-obligation cash offer.
Estimated market value
$455,700

