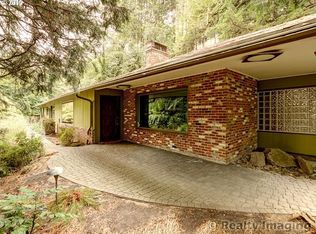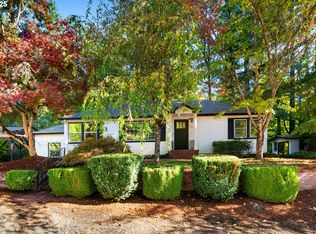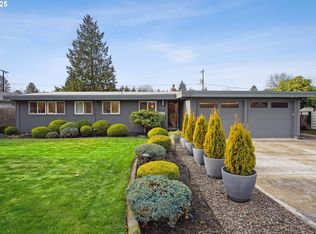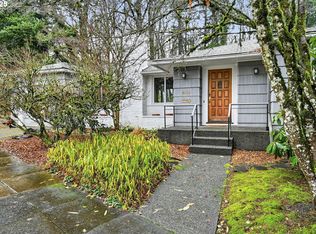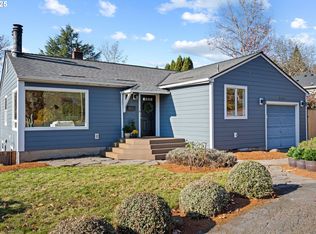Fun and dramatic contemporary home, just minutes from NW 23rd, the Hoyt Arboretum, and the Japanese Gardens. The main floor features an open living room, with concrete floors. A large glass french front door opens to a patio with a striking water feature wall. The galley style kitchen includes a gas range, newer refrigerator and dishwasher and an eating bar, opening to the dining room. Walls of windows fill the home with natural light, offering tranquil views of the surrounding trees of the West Hills. Two primary suites upstairs boast soaring vaulted wood and beamed ceilings. There are two additional loft spaces in the one primary suite that can serve as a home office, meditation/yoga space, or quiet sitting areas. A unique rolling library ladder helps you access these spaces. A private outdoor deck can be accessed from upstairs, as well. Tucked in the stairwell are beautiful built in bookshelves that provide stunning warmth for your treasures and books. Recent updates include a new roof (2024) and a new gas furnace, with a heat pump for air conditioning (2025). [Home Energy Score = 7. HES Report at https://rpt.greenbuildingregistry.com/hes/OR10240365]
Pending
Price cut: $45K (10/29)
$745,000
315 SW 48th Dr, Portland, OR 97221
2beds
1,622sqft
Est.:
Residential, Single Family Residence
Built in 2007
5,227.2 Square Feet Lot
$-- Zestimate®
$459/sqft
$-- HOA
What's special
Loft spacesHome officeRolling library ladderDining roomNewer refrigeratorGas rangePrivate outdoor deck
- 107 days |
- 56 |
- 3 |
Likely to sell faster than
Zillow last checked: 8 hours ago
Listing updated: December 10, 2025 at 04:36am
Listed by:
Reed Bright 503-927-7110,
Matin Real Estate
Source: RMLS (OR),MLS#: 441811639
Facts & features
Interior
Bedrooms & bathrooms
- Bedrooms: 2
- Bathrooms: 3
- Full bathrooms: 2
- Partial bathrooms: 1
- Main level bathrooms: 1
Rooms
- Room types: Loft, Bedroom 2, Dining Room, Family Room, Kitchen, Living Room, Primary Bedroom
Primary bedroom
- Features: Ceiling Fan, Deck, Ensuite, High Ceilings, Vaulted Ceiling
- Level: Upper
- Area: 182
- Dimensions: 14 x 13
Bedroom 2
- Features: Ensuite, Wallto Wall Carpet
- Level: Upper
- Area: 182
- Dimensions: 14 x 13
Dining room
- Features: Wood Floors
- Level: Main
- Area: 192
- Dimensions: 16 x 12
Kitchen
- Features: Dishwasher, Eat Bar, Gas Appliances, Island, L Shaped, Free Standing Refrigerator, Wood Floors
- Level: Main
- Area: 128
- Width: 8
Living room
- Features: Exterior Entry, Great Room, Patio, Tile Floor
- Level: Main
- Area: 300
- Dimensions: 20 x 15
Heating
- Forced Air 90
Cooling
- Central Air
Appliances
- Included: Appliance Garage, Dishwasher, Disposal, Down Draft, Free-Standing Range, Free-Standing Refrigerator, Gas Appliances, Microwave, Plumbed For Ice Maker, Washer/Dryer, Gas Water Heater
Features
- Ceiling Fan(s), High Ceilings, Vaulted Ceiling(s), Bathroom, Bathtub With Shower, Eat Bar, Kitchen Island, LShaped, Great Room
- Flooring: Hardwood, Tile, Wall to Wall Carpet, Wood
- Windows: Wood Frames
Interior area
- Total structure area: 1,622
- Total interior livable area: 1,622 sqft
Property
Parking
- Total spaces: 2
- Parking features: Driveway, Attached
- Attached garage spaces: 2
- Has uncovered spaces: Yes
Features
- Levels: Two
- Stories: 2
- Patio & porch: Deck, Patio
- Exterior features: Water Feature, Exterior Entry
- Has view: Yes
- View description: Trees/Woods
Lot
- Size: 5,227.2 Square Feet
- Features: Sloped, Trees, SqFt 5000 to 6999
Details
- Parcel number: R486825
Construction
Type & style
- Home type: SingleFamily
- Architectural style: Contemporary
- Property subtype: Residential, Single Family Residence
Materials
- Metal Siding, Wood Siding
- Roof: Composition
Condition
- Approximately
- New construction: No
- Year built: 2007
Utilities & green energy
- Gas: Gas
- Sewer: Public Sewer
- Water: Public
Community & HOA
Community
- Security: Security System Leased
HOA
- Has HOA: No
Location
- Region: Portland
Financial & listing details
- Price per square foot: $459/sqft
- Tax assessed value: $703,890
- Annual tax amount: $9,726
- Date on market: 7/31/2025
- Cumulative days on market: 107 days
- Listing terms: Cash,Conventional,FHA,VA Loan
- Road surface type: Paved
Estimated market value
Not available
Estimated sales range
Not available
Not available
Price history
Price history
| Date | Event | Price |
|---|---|---|
| 11/10/2025 | Pending sale | $745,000$459/sqft |
Source: | ||
| 10/29/2025 | Price change | $745,000-5.7%$459/sqft |
Source: | ||
| 10/1/2025 | Price change | $790,000-3.7%$487/sqft |
Source: | ||
| 9/18/2025 | Price change | $820,000-3%$506/sqft |
Source: | ||
| 8/16/2025 | Price change | $845,000-2.3%$521/sqft |
Source: | ||
Public tax history
Public tax history
| Year | Property taxes | Tax assessment |
|---|---|---|
| 2025 | $10,090 +3.7% | $374,800 +3% |
| 2024 | $9,727 +4% | $363,890 +3% |
| 2023 | $9,353 +2.2% | $353,300 +3% |
Find assessor info on the county website
BuyAbility℠ payment
Est. payment
$4,448/mo
Principal & interest
$3597
Property taxes
$590
Home insurance
$261
Climate risks
Neighborhood: Sylvan Highlands
Nearby schools
GreatSchools rating
- 9/10Ainsworth Elementary SchoolGrades: K-5Distance: 1.5 mi
- 5/10West Sylvan Middle SchoolGrades: 6-8Distance: 1.9 mi
- 8/10Lincoln High SchoolGrades: 9-12Distance: 1.8 mi
Schools provided by the listing agent
- Elementary: Chapman
- Middle: West Sylvan
- High: Lincoln
Source: RMLS (OR). This data may not be complete. We recommend contacting the local school district to confirm school assignments for this home.
- Loading
