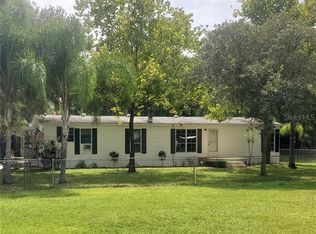Sold for $475,000 on 03/21/23
$475,000
315 Smith Rd, Osteen, FL 32764
3beds
1,732sqft
SingleFamily
Built in 1973
11 Acres Lot
$680,100 Zestimate®
$274/sqft
$2,628 Estimated rent
Home value
$680,100
$646,000 - $714,000
$2,628/mo
Zestimate® history
Loading...
Owner options
Explore your selling options
What's special
315 Smith Rd, Osteen, FL 32764 is a single family home that contains 1,732 sq ft and was built in 1973. It contains 3 bedrooms and 3 bathrooms. This home last sold for $475,000 in March 2023.
The Zestimate for this house is $680,100. The Rent Zestimate for this home is $2,628/mo.
Facts & features
Interior
Bedrooms & bathrooms
- Bedrooms: 3
- Bathrooms: 3
- Full bathrooms: 2
- 1/4 bathrooms: 1
Heating
- Forced air, Electric
Cooling
- Central
Appliances
- Included: Dishwasher, Dryer, Range / Oven, Washer
Features
- Flooring: Tile
- Basement: None
Interior area
- Total interior livable area: 1,732 sqft
Property
Parking
- Parking features: Carport, Garage - Detached
Features
- Exterior features: Stucco, Brick, Cement / Concrete
Lot
- Size: 11 Acres
Details
- Parcel number: 921500000060
Construction
Type & style
- Home type: SingleFamily
Materials
- masonry
- Foundation: Slab
- Roof: Asphalt
Condition
- Year built: 1973
Community & neighborhood
Location
- Region: Osteen
Price history
| Date | Event | Price |
|---|---|---|
| 11/30/2025 | Listing removed | $725,000$419/sqft |
Source: Space Coast AOR #1047671 Report a problem | ||
| 5/31/2025 | Listed for sale | $725,000+52.6%$419/sqft |
Source: Space Coast AOR #1047671 Report a problem | ||
| 3/21/2023 | Sold | $475,000-5%$274/sqft |
Source: Public Record Report a problem | ||
| 2/16/2023 | Pending sale | $500,000$289/sqft |
Source: Owner Report a problem | ||
| 2/1/2023 | Listed for sale | $500,000$289/sqft |
Source: Owner Report a problem | ||
Public tax history
| Year | Property taxes | Tax assessment |
|---|---|---|
| 2024 | $2,399 -33.2% | $158,616 -10.5% |
| 2023 | $3,590 +9.7% | $177,204 +9.9% |
| 2022 | $3,272 | $161,176 +9.9% |
Find assessor info on the county website
Neighborhood: 32764
Nearby schools
GreatSchools rating
- 7/10Osteen Elementary SchoolGrades: PK-5Distance: 4.4 mi
- 3/10Heritage Middle SchoolGrades: 6-8Distance: 5.5 mi
- 3/10Pine Ridge High SchoolGrades: 9-12Distance: 4.7 mi

Get pre-qualified for a loan
At Zillow Home Loans, we can pre-qualify you in as little as 5 minutes with no impact to your credit score.An equal housing lender. NMLS #10287.
Sell for more on Zillow
Get a free Zillow Showcase℠ listing and you could sell for .
$680,100
2% more+ $13,602
With Zillow Showcase(estimated)
$693,702