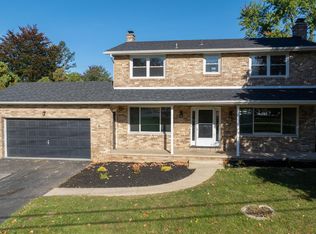Pride of ownership is evident in this clean & move-in ready home * You will find everything you need in this home and LOCATION LOCATION LOCATION * Located in York Suburban School District, this home is perfect for the commuter as it is very easily accessible to I-83, close to York Hospital, Apple Hill and York College * Very convenient to schools, shopping, entertainment & restaurants * The main level of this home welcomes you to a spacious living room with a beautiful bay window * The dining room is open to the living room and includes a sliding glass door to the deck which overlooks the park-like level rear yard and patio * The eat-in kitchen has beautiful custom cabinetry and a pantry closet * In the hall you will find the access to the attic with pull-down stairs * The primary bedroom with en-suite full bath is spacious and private * Two additional bedrooms and one full bath complete the main level * The lower level offers the spacious family room with a wood burning fireplace, a half bath, laundry/utility room, walk-in storage closet and the fourth bedroom or bonus room * There is a stairway access from the family room to the rear yard * New windows & patio door * Over-sized two-car garage *
This property is off market, which means it's not currently listed for sale or rent on Zillow. This may be different from what's available on other websites or public sources.

