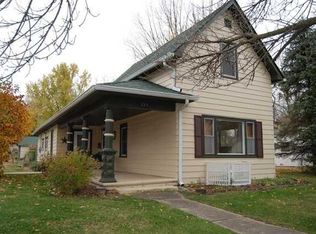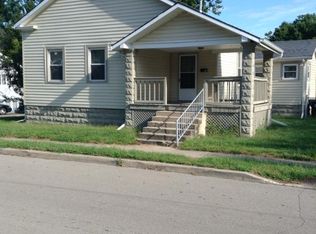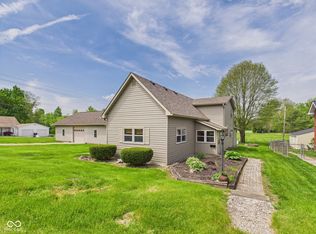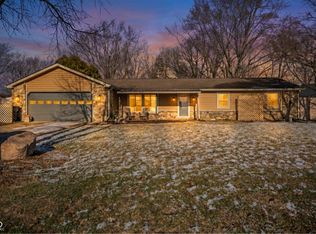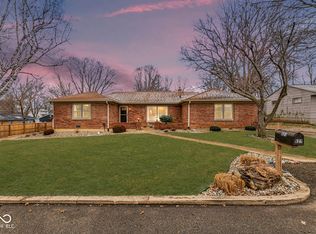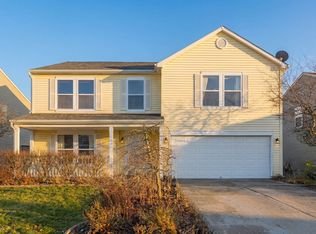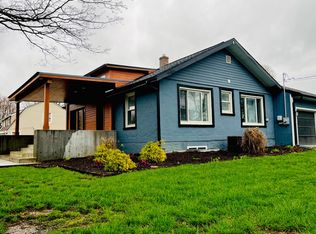Beautiful 4 Bedroom and 2 Full Bath Home on a corner lot in Pendleton! Spacious Living Room with fireplace, ceiling fan, crown moulding and high ceilings. Updated kitchen with Breakfast Room, tiled floors, custom cabinets, and stainless steel appliances that stay. A cozy Family Room and large Full Bath off of the Kitchen with a 2nd fireplace and ceiling fan. Formal Dining room with high ceilings and hardwood floors under the carpet. Primary Bedroom on the Main Level. Three spare Bedrooms upstairs with hardwood floors underneath the carpet and an updated Full Bath. A wonderful glass enclosed Porch. Newer windows thought along with a newer roof, siding, furnace, and A.C.. Oversized garage with electric and a wood stove. Gorgeous corner lot with small picket fenced area. Near all the Happenings in Pendleton and within walking distance of downtown!
Active
$289,900
315 W High St, Pendleton, IN 46064
4beds
2,708sqft
Est.:
Residential, Single Family Residence
Built in 1899
8,276.4 Square Feet Lot
$-- Zestimate®
$107/sqft
$-- HOA
What's special
Small picket fenced areaCozy family roomFormal dining roomBreakfast roomHigh ceilingsCorner lotUpdated kitchen
- 292 days |
- 1,278 |
- 62 |
Zillow last checked:
Listing updated:
Listing Provided by:
Justin Puckett 765-274-9773,
Keller Williams Indy Metro NE,
Taylor Puckett 765-730-9126,
Keller Williams Indy Metro NE
Source: MIBOR as distributed by MLS GRID,MLS#: 22036431
Tour with a local agent
Facts & features
Interior
Bedrooms & bathrooms
- Bedrooms: 4
- Bathrooms: 2
- Full bathrooms: 2
- Main level bathrooms: 1
- Main level bedrooms: 1
Primary bedroom
- Level: Main
- Area: 196 Square Feet
- Dimensions: 14x14
Bedroom 2
- Level: Upper
- Area: 182 Square Feet
- Dimensions: 13x14
Bedroom 3
- Level: Upper
- Area: 180 Square Feet
- Dimensions: 12x15
Bedroom 4
- Level: Upper
- Area: 108 Square Feet
- Dimensions: 12x9
Dining room
- Level: Main
- Area: 195 Square Feet
- Dimensions: 13x15
Family room
- Level: Main
- Area: 342 Square Feet
- Dimensions: 18x19
Kitchen
- Features: Tile-Ceramic
- Level: Main
- Area: 180 Square Feet
- Dimensions: 10x18
Living room
- Level: Main
- Area: 308 Square Feet
- Dimensions: 14x22
Heating
- Forced Air
Cooling
- Central Air
Appliances
- Included: Dishwasher, Microwave, Electric Oven, Refrigerator, Water Softener Owned
Features
- High Ceilings, Hardwood Floors
- Flooring: Hardwood
- Basement: Unfinished
- Number of fireplaces: 2
- Fireplace features: Family Room, Living Room
Interior area
- Total structure area: 2,708
- Total interior livable area: 2,708 sqft
- Finished area below ground: 0
Property
Parking
- Total spaces: 3
- Parking features: Detached
- Garage spaces: 3
Features
- Levels: One and One Half
- Stories: 1
- Patio & porch: Glass Enclosed
- Fencing: Fenced,Partial
Lot
- Size: 8,276.4 Square Feet
Details
- Parcel number: 481420100111000013
- Horse amenities: None
Construction
Type & style
- Home type: SingleFamily
- Architectural style: Traditional
- Property subtype: Residential, Single Family Residence
Materials
- Vinyl Siding
- Foundation: Block
Condition
- New construction: No
- Year built: 1899
Utilities & green energy
- Water: Public
Community & HOA
Community
- Subdivision: Irish
HOA
- Has HOA: No
Location
- Region: Pendleton
Financial & listing details
- Price per square foot: $107/sqft
- Tax assessed value: $245,800
- Annual tax amount: $2,604
- Date on market: 5/2/2025
- Cumulative days on market: 212 days
Estimated market value
Not available
Estimated sales range
Not available
$1,973/mo
Price history
Price history
| Date | Event | Price |
|---|---|---|
| 2/12/2026 | Listed for sale | $289,900$107/sqft |
Source: | ||
| 11/23/2025 | Pending sale | $289,900$107/sqft |
Source: | ||
| 10/28/2025 | Price change | $289,900-3.3%$107/sqft |
Source: | ||
| 9/3/2025 | Price change | $299,900-6.3%$111/sqft |
Source: | ||
| 7/9/2025 | Price change | $319,900-3%$118/sqft |
Source: | ||
| 6/24/2025 | Price change | $329,900-2.9%$122/sqft |
Source: | ||
| 5/27/2025 | Price change | $339,900-2.9%$126/sqft |
Source: | ||
| 5/2/2025 | Listed for sale | $349,900$129/sqft |
Source: | ||
Public tax history
Public tax history
| Year | Property taxes | Tax assessment |
|---|---|---|
| 2024 | $2,243 +38.3% | $245,800 +9.6% |
| 2023 | $1,622 +7.6% | $224,300 +38.3% |
| 2022 | $1,508 +5.1% | $162,200 +7.6% |
| 2021 | $1,435 +2.6% | $150,800 +5.1% |
| 2020 | $1,399 +13.6% | $143,500 +2.6% |
| 2019 | $1,232 +8.6% | $139,900 +13.6% |
| 2018 | $1,134 -1% | $123,200 +8.6% |
| 2017 | $1,146 | $113,400 -1% |
| 2016 | $1,146 +18.1% | $114,600 +12.9% |
| 2014 | $970 +3.6% | $101,500 -27.9% |
| 2013 | $937 -66% | $140,700 +2.2% |
| 2012 | $2,754 | $137,700 +11.7% |
| 2011 | -- | $123,300 |
| 2010 | $1,233 +10.3% | $123,300 +0.8% |
| 2009 | $1,118 | $122,300 +3.1% |
| 2006 | -- | $118,600 +50.9% |
| 2005 | -- | $78,600 |
Find assessor info on the county website
BuyAbility℠ payment
Est. payment
$1,510/mo
Principal & interest
$1326
Property taxes
$184
Climate risks
Neighborhood: 46064
Nearby schools
GreatSchools rating
- 8/10Pendleton Elementary SchoolGrades: PK-6Distance: 0.5 mi
- 5/10Pendleton Heights Middle SchoolGrades: 7-8Distance: 1.2 mi
- 9/10Pendleton Heights High SchoolGrades: 9-12Distance: 0.8 mi
Schools provided by the listing agent
- Middle: Pendleton Heights Middle School
- High: Pendleton Heights High School
Source: MIBOR as distributed by MLS GRID. This data may not be complete. We recommend contacting the local school district to confirm school assignments for this home.
Local experts in 46064
Open to renting?
Browse rentals near this home.- Loading
- Loading
