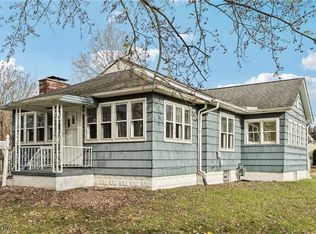Sold for $130,000
$130,000
315 Warren Rd, Newton Falls, OH 44444
4beds
1,620sqft
Single Family Residence
Built in 1928
0.27 Acres Lot
$133,200 Zestimate®
$80/sqft
$1,320 Estimated rent
Home value
$133,200
$116,000 - $149,000
$1,320/mo
Zestimate® history
Loading...
Owner options
Explore your selling options
What's special
This home blends timeless character with modern comforts, this updated three to four bedroom is ready to move in. The large living area has original wood work and built-in bookcases, there are beveled glass doors that separate this space from the the formal dining room with built-in buffet. The kitchen completes the first floor, wall was removed from breakfast nook, new white cabinetry, butcher block counters and tons of natural light. The second floor consists of three generous sized bedrooms with new carpet, the updated full bath with new double sinks and two linen closets. The finished third floor has built-ins and can be used for fourth bedroom, office, playroom or whatever you desire. There is a cozy enclosed front porch for morning coffee or a relaxing evening. The garage has a second story loft for storage, concrete drive with turn around and all on a double lot. Come take a look.
Zillow last checked: 8 hours ago
Listing updated: December 29, 2023 at 07:27am
Listing Provided by:
Angela N Javorsky (330)967-0621century21lakesidecanfield@gmail.com,
CENTURY 21 Lakeside Realty
Bought with:
Robert Gallmann, 426233
RE/MAX Haven Realty
Gretchen G Spacek, 2002004444
RE/MAX Haven Realty
Source: MLS Now,MLS#: 4500629 Originating MLS: Youngstown Columbiana Association of REALTORS
Originating MLS: Youngstown Columbiana Association of REALTORS
Facts & features
Interior
Bedrooms & bathrooms
- Bedrooms: 4
- Bathrooms: 1
- Full bathrooms: 1
Bedroom
- Level: Second
- Dimensions: 11.08 x 11.24
Bedroom
- Description: Flooring: Wood
- Level: Third
- Dimensions: 25.18 x 13.87
Bedroom
- Level: Second
- Dimensions: 11.31 x 11.44
Bedroom
- Level: Second
- Dimensions: 11.28 x 10.76
Bathroom
- Description: Flooring: Luxury Vinyl Tile
- Level: Second
- Dimensions: 9.92 x 7.11
Dining room
- Description: Flooring: Luxury Vinyl Tile
- Level: First
- Dimensions: 13.34 x 11.23
Eat in kitchen
- Description: Flooring: Luxury Vinyl Tile
- Level: First
- Dimensions: 12.93 x 11.26
Living room
- Description: Flooring: Luxury Vinyl Tile
- Level: First
- Dimensions: 23.09 x 11.18
Heating
- Forced Air, Gas
Cooling
- None
Features
- Basement: Full
- Has fireplace: No
Interior area
- Total structure area: 1,620
- Total interior livable area: 1,620 sqft
- Finished area above ground: 1,620
Property
Parking
- Total spaces: 1
- Parking features: Detached, Electricity, Garage, Paved
- Garage spaces: 1
Features
- Levels: Two
- Stories: 2
- Patio & porch: Enclosed, Patio, Porch
Lot
- Size: 0.27 Acres
- Dimensions: 90 x 130
Details
- Additional parcels included: 54140300
- Parcel number: 53140400
Construction
Type & style
- Home type: SingleFamily
- Architectural style: Colonial,Conventional
- Property subtype: Single Family Residence
Materials
- Vinyl Siding
- Roof: Asphalt,Fiberglass
Condition
- Year built: 1928
Utilities & green energy
- Sewer: Public Sewer
- Water: Public
Community & neighborhood
Location
- Region: Newton Falls
- Subdivision: River Park Allotment 02
Other
Other facts
- Listing terms: Cash,Conventional,FHA,USDA Loan,VA Loan
Price history
| Date | Event | Price |
|---|---|---|
| 12/27/2023 | Sold | $130,000-5.5%$80/sqft |
Source: | ||
| 12/10/2023 | Pending sale | $137,500$85/sqft |
Source: | ||
| 11/16/2023 | Price change | $137,500-1.7%$85/sqft |
Source: | ||
| 10/31/2023 | Listed for sale | $139,900$86/sqft |
Source: | ||
| 10/31/2023 | Listing removed | $139,900$86/sqft |
Source: | ||
Public tax history
| Year | Property taxes | Tax assessment |
|---|---|---|
| 2024 | $1,417 -0.7% | $31,860 |
| 2023 | $1,426 +38.2% | $31,860 +58.5% |
| 2022 | $1,032 -5.8% | $20,100 |
Find assessor info on the county website
Neighborhood: 44444
Nearby schools
GreatSchools rating
- 4/10Newton Falls Elementary SchoolGrades: K-3Distance: 0.9 mi
- 6/10Newton Falls Junior High SchoolGrades: 6-8Distance: 1 mi
- 6/10Newton Falls High SchoolGrades: 9-12Distance: 1 mi
Schools provided by the listing agent
- District: Newton Falls EVSD - 7817
Source: MLS Now. This data may not be complete. We recommend contacting the local school district to confirm school assignments for this home.
Get a cash offer in 3 minutes
Find out how much your home could sell for in as little as 3 minutes with a no-obligation cash offer.
Estimated market value$133,200
Get a cash offer in 3 minutes
Find out how much your home could sell for in as little as 3 minutes with a no-obligation cash offer.
Estimated market value
$133,200
