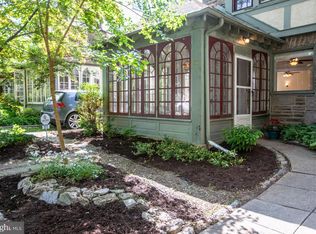Sold for $665,000 on 07/28/25
$665,000
315 Wellesley Rd, Philadelphia, PA 19119
5beds
1,753sqft
Single Family Residence
Built in 1925
2,240 Square Feet Lot
$669,300 Zestimate®
$379/sqft
$2,804 Estimated rent
Home value
$669,300
$616,000 - $723,000
$2,804/mo
Zestimate® history
Loading...
Owner options
Explore your selling options
What's special
Welcome home to this five-bedroom, two full bath lovely twin on tree-lined Wellesley Rd. Enter the sunny, enclosed front porch and step into a spacious living room featuring a cozy fireplace, perfect for relaxing or entertaining guests. The open-concept kitchen and dining area offer a seamless space for gatherings and everyday living. Step out onto the back deck and enjoy a small, easy-to-maintain yard—ideal for entertaining or relaxing outdoors. The front yard is a gardener’s delight, filled with fruit trees and established perennials that bring color and charm throughout the seasons. Inside, the freshly painted bedrooms are bright and generously sized. The third floor offers two additional bedrooms and a full bathroom, providing flexible space for guests, a home office, or a private retreat. Beautiful new hardwood flooring on the first floor with the original hardwood floors on the second and third floor, and modern comforts, including central air, ensure year-round comfort. A shared driveway leads to a garage, perfect for storage or workshop needs. Located on one of West Mount Airy's most desirable streets, this home is just steps from beloved local spots like Tiffin, neighborhood coffee shops, and the scenic Wissahickon trails.
Zillow last checked: 8 hours ago
Listing updated: July 28, 2025 at 01:48pm
Listed by:
Louise Dalessandro 215-247-3600,
Elfant Wissahickon-Chestnut Hill
Bought with:
Nancy S. Trachtenberg, RS341768
Compass RE
Source: Bright MLS,MLS#: PAPH2474708
Facts & features
Interior
Bedrooms & bathrooms
- Bedrooms: 5
- Bathrooms: 2
- Full bathrooms: 2
Basement
- Area: 0
Heating
- Baseboard, Natural Gas
Cooling
- ENERGY STAR Qualified Equipment, Electric
Appliances
- Included: Gas Water Heater
- Laundry: In Basement
Features
- Soaking Tub, Combination Dining/Living, Dining Area, Floor Plan - Traditional, Dry Wall
- Flooring: Hardwood, Wood
- Basement: Unfinished
- Number of fireplaces: 1
- Fireplace features: Wood Burning, Wood Burning Stove
Interior area
- Total structure area: 1,753
- Total interior livable area: 1,753 sqft
- Finished area above ground: 1,753
- Finished area below ground: 0
Property
Parking
- Parking features: On Street
- Has uncovered spaces: Yes
Accessibility
- Accessibility features: None
Features
- Levels: Three
- Stories: 3
- Pool features: None
Lot
- Size: 2,240 sqft
- Dimensions: 28.00 x 80.00
Details
- Additional structures: Above Grade, Below Grade
- Parcel number: 092038200
- Zoning: RSA5
- Zoning description: residential
- Special conditions: Standard
Construction
Type & style
- Home type: SingleFamily
- Architectural style: Straight Thru
- Property subtype: Single Family Residence
- Attached to another structure: Yes
Materials
- Masonry
- Foundation: Stone
Condition
- Excellent
- New construction: No
- Year built: 1925
Utilities & green energy
- Electric: 200+ Amp Service
- Sewer: Public Sewer
- Water: Public
- Utilities for property: Cable Connected, Phone Available, Sewer Available, Water Available, Natural Gas Available, Electricity Available, Cable
Community & neighborhood
Location
- Region: Philadelphia
- Subdivision: Mt Airy (west)
- Municipality: PHILADELPHIA
Other
Other facts
- Listing agreement: Exclusive Right To Sell
- Listing terms: Cash,Conventional
- Ownership: Fee Simple
Price history
| Date | Event | Price |
|---|---|---|
| 7/28/2025 | Sold | $665,000+2.3%$379/sqft |
Source: | ||
| 6/23/2025 | Pending sale | $650,000$371/sqft |
Source: | ||
| 6/20/2025 | Listed for sale | $650,000+143%$371/sqft |
Source: | ||
| 7/8/2003 | Sold | $267,500+83.8%$153/sqft |
Source: Public Record Report a problem | ||
| 2/6/1998 | Sold | $145,500+8.6%$83/sqft |
Source: Public Record Report a problem | ||
Public tax history
| Year | Property taxes | Tax assessment |
|---|---|---|
| 2025 | $6,440 +10.4% | $460,100 +10.4% |
| 2024 | $5,833 | $416,700 |
| 2023 | $5,833 +30.3% | $416,700 |
Find assessor info on the county website
Neighborhood: Mount Airy West
Nearby schools
GreatSchools rating
- 5/10Henry H. Houston Elementary SchoolGrades: K-8Distance: 0.4 mi
- 1/10Roxborough High SchoolGrades: 9-12Distance: 1.9 mi
Schools provided by the listing agent
- District: Philadelphia City
Source: Bright MLS. This data may not be complete. We recommend contacting the local school district to confirm school assignments for this home.

Get pre-qualified for a loan
At Zillow Home Loans, we can pre-qualify you in as little as 5 minutes with no impact to your credit score.An equal housing lender. NMLS #10287.
Sell for more on Zillow
Get a free Zillow Showcase℠ listing and you could sell for .
$669,300
2% more+ $13,386
With Zillow Showcase(estimated)
$682,686