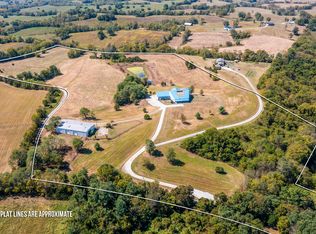DRASTICALLY REDUCED!! Seller says bring all offers!! Motivated Sellers! Move in Ready!! Select this superbly-kept brick Ranch on 5 Acres with views of rolling hills featuring country scenery. This large, engaging home matches all your needs in one package. 4 bedrooms. Lucky is the homeowner who possesses such ample storage space. Everyday meals do not have to be formal because you have the breakfast bar. In addition, discover also these other fine amenities: French door, double-pane windows, oak flooring and ceramic tile flooring. Attractive large bedrooms, formal dining room, patio. Unattached 2-Car Garage with adjacent Guest Quarters With its own Kitchen, Bathroom, Bedroom and Living Room!!!!!, Perfect for Guests, Visiting Family or a Child or Family member needing their own space !! ***Mailing Address and Navigation is 315 Wells Rd. Mount Sterling even though home is in Clark County*
This property is off market, which means it's not currently listed for sale or rent on Zillow. This may be different from what's available on other websites or public sources.

