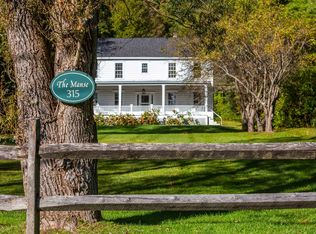Manchester Village center hall colonial! Set back from West Road, this home 4 bedroom home offers so much. The covered front porch, lined with rocking chairs it the perfect spot for morning coffee or an afternoon drink. Watch life move along from this spacious front porch. Inside this center hall colonial are spacious rooms great for gathering, high ceilings and wood flooring. Front to back living room with wood burning fireplace, dining room with access to the kitchen make this a great home for entertaining. Newer appliances and quartz countertops and newer backsplash give this kitchen light and a sense of style. Closet pantry and space for a kitchen table too! Large front to back center hall, half bath and doorway access to the backyard and garage/shop, give this main level a great sense of flow. Upstairs two full baths and four light and bright bedrooms make this a perfect home for a weekend getaway or a full time residence. The third floor offers a bonus rec room for video gaming, crafts or the ever so needed office space. Large front yard and backyard yearning to recreate vegetable and flower gardens! This home is a must see!
This property is off market, which means it's not currently listed for sale or rent on Zillow. This may be different from what's available on other websites or public sources.
