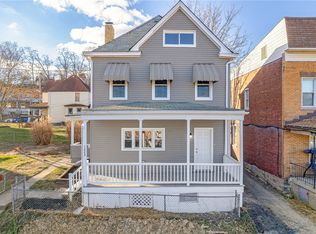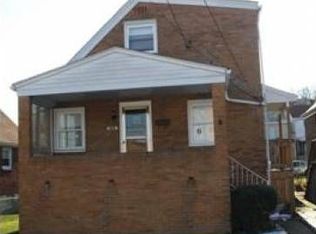Sold for $121,000 on 07/07/25
$121,000
315 Wright St, Mc Kees Rocks, PA 15136
3beds
1,344sqft
Single Family Residence
Built in 1947
5,201.06 Square Feet Lot
$121,300 Zestimate®
$90/sqft
$1,600 Estimated rent
Home value
$121,300
$114,000 - $129,000
$1,600/mo
Zestimate® history
Loading...
Owner options
Explore your selling options
What's special
Welcome to this delightful 3 bedroom, 1 bathroom home situated on a generous corner lot, with one of the largest fenced in yards in the neighborhood! Step inside to find a bright and inviting first floor: a spacious living room highlighted by a beautiful decorative fireplace, stained glass windows, and original hardwood floors. Enjoy meals in the separate dining room, and cook with ease in the kitchen equipped with a stainless steel oven and microwave. Upstairs, you’ll find three comfortable bedrooms with ample closet space, and a full bathroom. The large basement offers plenty of storage space with the potential to be finished into additional living area. Outside, relax on the welcoming front porch or enjoy the expansive yard, perfect for entertaining, gardening, or unwinding. The property also includes two off-street parking spaces and a handy storage shed. Fresh paint throughout, move in ready!
Zillow last checked: 8 hours ago
Listing updated: July 07, 2025 at 08:58am
Listed by:
Kylie LaSota 412-415-1115,
RIVER POINT REALTY, LLC
Bought with:
Susan Henry
HOWARD HANNA REAL ESTATE SERVICES
Source: WPMLS,MLS#: 1704548 Originating MLS: West Penn Multi-List
Originating MLS: West Penn Multi-List
Facts & features
Interior
Bedrooms & bathrooms
- Bedrooms: 3
- Bathrooms: 1
- Full bathrooms: 1
Primary bedroom
- Level: Upper
- Dimensions: 15x12
Bedroom 2
- Level: Upper
- Dimensions: 15x11
Bedroom 3
- Level: Upper
- Dimensions: 9x9
Dining room
- Level: Main
- Dimensions: 15x11
Kitchen
- Level: Main
- Dimensions: 16x8
Living room
- Level: Main
- Dimensions: 15x13
Heating
- Forced Air, Gas
Cooling
- Central Air
Appliances
- Included: Some Electric Appliances, Dryer, Dishwasher, Microwave, Refrigerator, Stove, Washer
Features
- Flooring: Hardwood, Laminate
- Basement: Interior Entry,Unfinished
- Number of fireplaces: 1
- Fireplace features: Decorative
Interior area
- Total structure area: 1,344
- Total interior livable area: 1,344 sqft
Property
Parking
- Total spaces: 2
- Parking features: Off Street
Features
- Levels: Two
- Stories: 2
- Pool features: None
Lot
- Size: 5,201 sqft
- Dimensions: 0.1194
Details
- Parcel number: 0072F00072000000
Construction
Type & style
- Home type: SingleFamily
- Architectural style: Two Story
- Property subtype: Single Family Residence
Materials
- Roof: Asphalt
Condition
- Resale
- Year built: 1947
Utilities & green energy
- Sewer: Public Sewer
- Water: Public
Community & neighborhood
Community
- Community features: Public Transportation
Location
- Region: Mc Kees Rocks
Price history
| Date | Event | Price |
|---|---|---|
| 7/7/2025 | Sold | $121,000-6.9%$90/sqft |
Source: | ||
| 7/7/2025 | Pending sale | $129,900$97/sqft |
Source: | ||
| 6/7/2025 | Contingent | $129,900$97/sqft |
Source: | ||
| 6/5/2025 | Listed for sale | $129,900+333%$97/sqft |
Source: | ||
| 6/21/2012 | Sold | $30,000-24.8%$22/sqft |
Source: | ||
Public tax history
| Year | Property taxes | Tax assessment |
|---|---|---|
| 2025 | $1,664 +8.2% | $36,500 |
| 2024 | $1,538 +790.7% | $36,500 |
| 2023 | $173 +0% | $36,500 |
Find assessor info on the county website
Neighborhood: 15136
Nearby schools
GreatSchools rating
- 1/10Sto-Rox El SchoolGrades: K-3Distance: 1.9 mi
- 2/10Sto-Rox High SchoolGrades: 7-12Distance: 0.1 mi
Schools provided by the listing agent
- District: Sto Rox
Source: WPMLS. This data may not be complete. We recommend contacting the local school district to confirm school assignments for this home.

Get pre-qualified for a loan
At Zillow Home Loans, we can pre-qualify you in as little as 5 minutes with no impact to your credit score.An equal housing lender. NMLS #10287.

