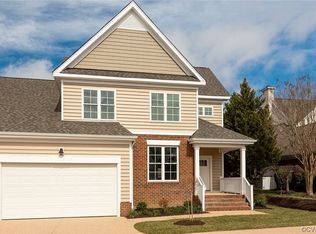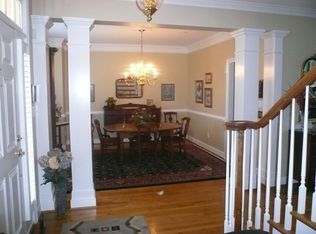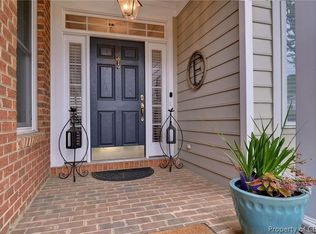Closed
$450,000
3150 Cider House Rd, Toano, VA 23168
4beds
2,952sqft
Townhouse
Built in 1999
-- sqft lot
$516,100 Zestimate®
$152/sqft
$2,920 Estimated rent
Home value
$516,100
$490,000 - $542,000
$2,920/mo
Zestimate® history
Loading...
Owner options
Explore your selling options
What's special
This impressive golf villa, custom build by Davis/Curtis, is the model & one of only 6 built in Orchard Hill, a low maint. neighborhood in Stonehouse. Enjoy direct views of the 12th tee and fairway from the screened-in porch, deck & 1st floor primary bedroom. Entering the foyer you are struck by the expansiveness of the great room with cathedral ceiling, 2nd story windows, & indoor balcony. The elegant dining room features chair rail, crown & picture frame molding & a bay/bow window. The kitchen was made for entertaining with a wet bar, ice maker, center island, custom cabinets, & Corian countertops. A breakfast nook with a 3-sided fireplace completes the space. Surround sound, a central vac & a hidden holiday light switch assist with the festivities. The stunning primary bedroom with another bay/bow window has an en-suite bath with jetted tub, separate shower, & dual sinks w/vanities. There is an add’l bedroom/office on the 1st floor w/full bath. Upstairs there are 2 large bedrooms with a shared full bath & a loft. Tons of storage with an over-sized 2 car garage, walk-in & pull-down attic spaces. List price $5000 below appraisal. Schedule a showing and come see it for yourself.
Zillow last checked: 8 hours ago
Listing updated: January 29, 2026 at 07:00am
Listed by:
Simone W Jones 757-328-9497,
Liz Moore & Associates-2
Bought with:
Non-Member Non-Member
Williamsburg Multiple Listing Service
Source: WMLS,MLS#: 2300190 Originating MLS: Williamsburg MLS
Originating MLS: Williamsburg MLS
Facts & features
Interior
Bedrooms & bathrooms
- Bedrooms: 4
- Bathrooms: 3
- Full bathrooms: 3
Primary bedroom
- Description: Bay/bow window, en-suite jetted tub, water closet
- Level: First
Bedroom 2
- Level: First
Bedroom 3
- Description: Jack & Jill bath w/br 4
- Level: Second
Bedroom 4
- Description: 1 door to deck in room
- Level: Second
Additional room
- Description: loft, built in bookcases, door to attic storage
- Level: Second
Dining room
- Description: chair rail & crown/picture frame molding, bay/bow
- Level: First
Family room
- Description: cathedral ceiling, wood floor 3sided gas fireplace
- Level: First
Foyer
- Level: First
Kitchen
- Description: breakfast nook, wet bar and separate ice maker
- Level: First
Laundry
- Description: Large space with sink
- Level: First
Heating
- Forced Air, Heat Pump, Natural Gas, Zoned
Cooling
- Central Air, Heat Pump, Zoned, Attic Fan
Appliances
- Included: Built-In Oven, Dryer, Dishwasher, Electric Cooking, Disposal, Gas Water Heater, Ice Maker, Microwave, Range, Refrigerator, Stove, Washer, Humidifier
Features
- Attic, Wet Bar, Bookcases, Built-in Features, Balcony, Bay Window, Cathedral Ceiling(s), Dining Area, Separate/Formal Dining Room, Double Vanity, Eat-in Kitchen, High Ceilings, Jetted Tub, Kitchen Island, Loft, Pull Down Attic Stairs, Recessed Lighting, Solid Surface Counters, Walk-In Closet(s), Window Treatments, Central Vacuum
- Flooring: Carpet, Tile, Vinyl, Wood
- Doors: Storm Door(s)
- Windows: Window Treatments
- Has basement: No
- Attic: Pull Down Stairs
- Number of fireplaces: 1
- Fireplace features: Gas
Interior area
- Total interior livable area: 2,952 sqft
Property
Parking
- Total spaces: 2
- Parking features: Attached, Garage, Garage Door Opener, Oversized, Two Spaces, On Street, Boat, RV Access/Parking
- Attached garage spaces: 2
Features
- Levels: Two
- Stories: 2
- Patio & porch: Deck, Front Porch, Porch, Screened
- Exterior features: Deck, Enclosed Porch, Sprinkler/Irrigation, Porch
- Pool features: None, Community
- Has view: Yes
- View description: Golf Course
Lot
- Size: 0.25 Acres
Details
- Parcel number: 0510600203
- Zoning description: PUD-R
Construction
Type & style
- Home type: Condo
- Architectural style: Colonial,Two Story
- Property subtype: Townhouse
- Attached to another structure: Yes
Materials
- Brick, Drywall, Frame, HardiPlank Type
- Roof: Asphalt,Shingle
Condition
- New construction: No
- Year built: 1999
Utilities & green energy
- Sewer: Public Sewer
- Water: Public
Community & neighborhood
Security
- Security features: Smoke Detector(s)
Community
- Community features: Common Grounds/Area, Clubhouse, Dock, Fitness, Golf, Lake, Playground, Park, Pond, Pool, Tennis Court(s), Trails/Paths
Location
- Region: Toano
- Subdivision: Stonehouse
HOA & financial
HOA
- Has HOA: Yes
- HOA fee: $307 monthly
- Association name: Association At Stonehouse
- Association phone: 757-566-0128
Other
Other facts
- Ownership: Fee Simple,Individuals
Price history
| Date | Event | Price |
|---|---|---|
| 3/15/2023 | Sold | $450,000-3.2%$152/sqft |
Source: | ||
| 2/16/2023 | Pending sale | $465,000$158/sqft |
Source: | ||
| 2/16/2023 | Contingent | $465,000$158/sqft |
Source: | ||
| 2/15/2023 | Price change | $465,000-3.1%$158/sqft |
Source: | ||
| 1/25/2023 | Listed for sale | $479,900+62.1%$163/sqft |
Source: | ||
Public tax history
| Year | Property taxes | Tax assessment |
|---|---|---|
| 2025 | $3,805 | $458,400 |
| 2024 | $3,805 +17.1% | $458,400 +17.1% |
| 2023 | $3,250 | $391,600 |
Find assessor info on the county website
Neighborhood: 23168
Nearby schools
GreatSchools rating
- 6/10Stonehouse Elementary SchoolGrades: K-5Distance: 3.3 mi
- 7/10Toano Middle SchoolGrades: 6-8Distance: 4.4 mi
- 6/10Warhill High SchoolGrades: 9-12Distance: 8.1 mi
Schools provided by the listing agent
- Elementary: Stonehouse
- Middle: Toano
- High: Warhill
Source: WMLS. This data may not be complete. We recommend contacting the local school district to confirm school assignments for this home.
Get a cash offer in 3 minutes
Find out how much your home could sell for in as little as 3 minutes with a no-obligation cash offer.
Estimated market value$516,100
Get a cash offer in 3 minutes
Find out how much your home could sell for in as little as 3 minutes with a no-obligation cash offer.
Estimated market value
$516,100


