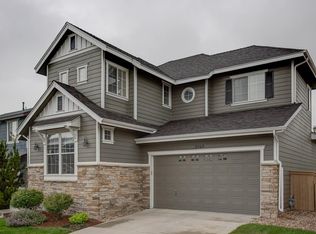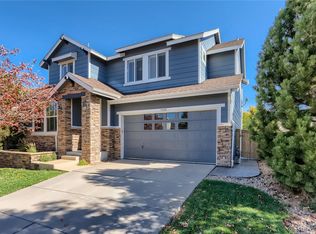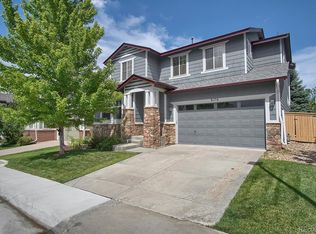Sold for $755,000 on 09/27/24
$755,000
3150 Redhaven Way, Highlands Ranch, CO 80126
4beds
3,134sqft
Single Family Residence
Built in 2006
3,484.8 Square Feet Lot
$678,200 Zestimate®
$241/sqft
$3,218 Estimated rent
Home value
$678,200
$644,000 - $712,000
$3,218/mo
Zestimate® history
Loading...
Owner options
Explore your selling options
What's special
Welcome to your dream home in the heart of Highlands Ranch! This stunning 4-bedroom, 3-bath property boasts an impressive 2,121 sq. ft. of finished living space, with a total of 3,134 sq. ft. including the basement. Fall in love with the open floor plan, where the large kitchen featuring granite countertops, an island, pantry, and wood cabinets seamlessly flows into the eating area and the cozy family room with a fireplace. Tall ceilings and a grand entrance staircase create a sense of luxury, while large bedrooms, upstairs laundry, and a primary suite with a walk-in closet and 5-piece bath offer ultimate comfort. The large windows provide beautiful views and natural light, creating a peaceful sanctuary. Nestled in the desirable Firelight Subdivision and backing up to Spearwood Park, this home offers the perfect balance of privacy and community. Enjoy the professionally landscaped backyard with a professional flagstone patio, perfect for entertaining or relaxing. Unleash the potential of the unfinished basement using one of the two professional architect-designed plans that will be included with the sale of the home. With Douglas County's excellent schools and four nearby rec centers, this is the ideal home for move-up buyers seeking a friendly and well-cared-for neighborhood with easy access to nature and amenities. Don't miss this opportunity to make this your forever home!
*Original owner. Well maintained. Recently, the furnace and A/C were replaced.*
Zillow last checked: 8 hours ago
Listing updated: September 28, 2024 at 03:54pm
Listed by:
Leslie Scholfield 303-905-7385,
HomeSmart
Bought with:
Steve Thayer, ER100023259
Keller Williams Action Realty LLC
Source: REcolorado,MLS#: 9610667
Facts & features
Interior
Bedrooms & bathrooms
- Bedrooms: 4
- Bathrooms: 3
- Full bathrooms: 2
- 1/2 bathrooms: 1
- Main level bathrooms: 1
Primary bedroom
- Level: Upper
Bedroom
- Level: Upper
Bedroom
- Level: Upper
Bedroom
- Level: Upper
Primary bathroom
- Level: Upper
Bathroom
- Level: Main
Bathroom
- Level: Upper
Dining room
- Description: Elegant Formal With Large Windows
- Level: Main
Family room
- Description: W/ Fireplace Large Windows And View Of Park/Trail
- Level: Main
Kitchen
- Description: W/ Pantry, Island, Casual Dinning And Views Of Park/Trail
- Level: Main
Laundry
- Level: Upper
Heating
- Forced Air
Cooling
- Central Air
Appliances
- Included: Dishwasher, Disposal, Dryer, Microwave, Range, Refrigerator, Self Cleaning Oven, Washer
Features
- Ceiling Fan(s), Eat-in Kitchen, Entrance Foyer, Five Piece Bath, Granite Counters, High Ceilings, Kitchen Island, Open Floorplan, Pantry, Primary Suite, Walk-In Closet(s)
- Flooring: Carpet, Linoleum, Tile
- Windows: Double Pane Windows, Window Coverings
- Basement: Bath/Stubbed,Full,Unfinished
- Number of fireplaces: 1
- Fireplace features: Family Room
Interior area
- Total structure area: 3,134
- Total interior livable area: 3,134 sqft
- Finished area above ground: 2,121
- Finished area below ground: 0
Property
Parking
- Total spaces: 2
- Parking features: Garage - Attached
- Attached garage spaces: 2
Features
- Levels: Two
- Stories: 2
- Patio & porch: Patio
- Exterior features: Private Yard
Lot
- Size: 3,484 sqft
- Features: Greenbelt, Open Space, Sprinklers In Front, Sprinklers In Rear
Details
- Parcel number: R0427864
- Zoning: PDU
- Special conditions: Standard
Construction
Type & style
- Home type: SingleFamily
- Property subtype: Single Family Residence
Materials
- Frame
- Roof: Composition
Condition
- Year built: 2006
Utilities & green energy
- Sewer: Public Sewer
- Water: Public
- Utilities for property: Electricity Connected, Natural Gas Available, Natural Gas Connected
Community & neighborhood
Location
- Region: Highlands Ranch
- Subdivision: Highlands Ranch Firelight
HOA & financial
HOA
- Has HOA: Yes
- HOA fee: $168 quarterly
- Amenities included: Fitness Center, Park, Playground, Pool, Spa/Hot Tub, Tennis Court(s), Trail(s)
- Services included: Snow Removal
- Association name: HRCA
- Association phone: 303-791-2500
- Second HOA fee: $435 annually
- Second association name: Highlands Ranch Fireligtht
- Second association phone: 303-962-1613
Other
Other facts
- Listing terms: Cash,Conventional,FHA,VA Loan
- Ownership: Individual
- Road surface type: Paved
Price history
| Date | Event | Price |
|---|---|---|
| 9/27/2024 | Sold | $755,000-0.7%$241/sqft |
Source: | ||
| 7/29/2024 | Contingent | $760,000$243/sqft |
Source: | ||
| 7/22/2024 | Pending sale | $760,000$243/sqft |
Source: | ||
| 7/13/2024 | Price change | $760,000-3.2%$243/sqft |
Source: | ||
| 6/27/2024 | Listed for sale | $785,000+129.5%$250/sqft |
Source: | ||
Public tax history
| Year | Property taxes | Tax assessment |
|---|---|---|
| 2025 | $4,329 +0.2% | $42,040 -15.3% |
| 2024 | $4,321 +33.3% | $49,610 -1% |
| 2023 | $3,241 -3.9% | $50,090 +41.2% |
Find assessor info on the county website
Neighborhood: 80126
Nearby schools
GreatSchools rating
- 9/10Heritage Elementary SchoolGrades: PK-6Distance: 0.6 mi
- 5/10Mountain Ridge Middle SchoolGrades: 7-8Distance: 1.7 mi
- 9/10Mountain Vista High SchoolGrades: 9-12Distance: 0.8 mi
Schools provided by the listing agent
- Elementary: Heritage
- Middle: Mountain Ridge
- High: Mountain Vista
- District: Douglas RE-1
Source: REcolorado. This data may not be complete. We recommend contacting the local school district to confirm school assignments for this home.
Get a cash offer in 3 minutes
Find out how much your home could sell for in as little as 3 minutes with a no-obligation cash offer.
Estimated market value
$678,200
Get a cash offer in 3 minutes
Find out how much your home could sell for in as little as 3 minutes with a no-obligation cash offer.
Estimated market value
$678,200


