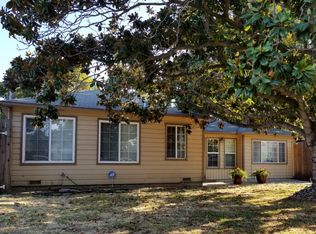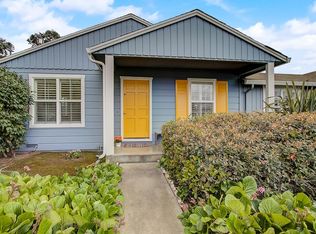Sold for $1,760,000
$1,760,000
3150 Riddle Rd, San Jose, CA 95117
5beds
1,613sqft
Single Family Residence,
Built in 1948
7,956 Square Feet Lot
$1,726,800 Zestimate®
$1,091/sqft
$5,872 Estimated rent
Home value
$1,726,800
$1.59M - $1.88M
$5,872/mo
Zestimate® history
Loading...
Owner options
Explore your selling options
What's special
Charming updated home with detached ADU in Prime San Jose location, just steps from Santana Row. The main house is a 4 bedroom, 2 bathroom property w/ 1,613 square feet of well-designed living space on a generous lot. Additional features: updated kitchen w/ stainless steel appliances, a spacious family room w/ a gas fireplace, separate living room for added flexibility, Owned solar panels, electric water heater in main house, Central AC, new roof & skylights. Newer carpet in the bedrooms and fresh interior paint create a bright & inviting space throughout. Detached private 1 bedroom, 1 bathroom ADU approx. 560 square feet features vaulted ceilings, walk-in closet, & laundry room. Just a short walk to Santana Rows restaurants, shopping, and entertainment. With easy access to Highways 280, 880, and 17, this home is perfectly located for Silicon Valley living.
Zillow last checked: 8 hours ago
Listing updated: September 16, 2025 at 10:39am
Listed by:
Nikki M. Langendorf 01728448 408-896-4221,
eXp Realty of Northern California, Inc. 888-832-7179
Bought with:
Ingrid Liang, 02153215
Coldwell Banker Realty
Source: MLSListings Inc,MLS#: ML82014017
Facts & features
Interior
Bedrooms & bathrooms
- Bedrooms: 5
- Bathrooms: 3
- Full bathrooms: 3
Bathroom
- Features: ShowersoverTubs2plus, StallShower2plus, Tile, UpdatedBaths
Dining room
- Features: DiningAreainLivingRoom
Family room
- Features: SeparateFamilyRoom
Kitchen
- Features: Countertop_Stone, ExhaustFan
Heating
- Central Forced Air
Cooling
- Ceiling Fan(s), Central Air, Wall/Window Unit(s)
Appliances
- Included: Dishwasher, Exhaust Fan, Disposal, Gas Oven/Range, Refrigerator, Washer/Dryer
- Laundry: Inside
Features
- Flooring: Carpet, Laminate, Tile, Wood
- Number of fireplaces: 1
- Fireplace features: Family Room
Interior area
- Total structure area: 1,613
- Total interior livable area: 1,613 sqft
Property
Parking
- Parking features: Off Street
Features
- Stories: 1
- Exterior features: Back Yard, Storage Shed Structure
Lot
- Size: 7,956 sqft
- Features: Level
Details
- Parcel number: 29945011
- Zoning: R18
- Special conditions: Standard
Construction
Type & style
- Home type: SingleFamily
- Architectural style: Cottage
- Property subtype: Single Family Residence,
Materials
- Foundation: Concrete Perimeter, Slab
- Roof: Composition
Condition
- New construction: No
- Year built: 1948
Utilities & green energy
- Gas: PublicUtilities
- Sewer: Public Sewer
- Water: Public
- Utilities for property: Public Utilities, Water Public, Solar
Community & neighborhood
Location
- Region: San Jose
Other
Other facts
- Listing agreement: ExclusiveRightToSell
- Listing terms: OwnerMayCarry, CashorConventionalLoan
Price history
| Date | Event | Price |
|---|---|---|
| 9/15/2025 | Sold | $1,760,000-11.9%$1,091/sqft |
Source: | ||
| 8/25/2025 | Pending sale | $1,998,000$1,239/sqft |
Source: | ||
| 8/11/2025 | Contingent | $1,998,000$1,239/sqft |
Source: | ||
| 7/10/2025 | Listed for sale | $1,998,000+247.5%$1,239/sqft |
Source: | ||
| 8/13/2011 | Listing removed | $575,000$356/sqft |
Source: Coldwell Banker Residential Brokerage - Los Gatos #81124761 Report a problem | ||
Public tax history
| Year | Property taxes | Tax assessment |
|---|---|---|
| 2025 | $6,957 +3.1% | $421,080 +2% |
| 2024 | $6,747 +2.5% | $412,825 +2% |
| 2023 | $6,582 +0.4% | $404,732 +2% |
Find assessor info on the county website
Neighborhood: West San Jose
Nearby schools
GreatSchools rating
- 5/10Lynhaven Elementary SchoolGrades: K-5Distance: 0.6 mi
- 3/10Monroe Middle SchoolGrades: 6-8Distance: 0.6 mi
- 5/10Del Mar High SchoolGrades: 9-12Distance: 1.5 mi
Schools provided by the listing agent
- District: CampbellUnionElementary
Source: MLSListings Inc. This data may not be complete. We recommend contacting the local school district to confirm school assignments for this home.
Get a cash offer in 3 minutes
Find out how much your home could sell for in as little as 3 minutes with a no-obligation cash offer.
Estimated market value
$1,726,800

